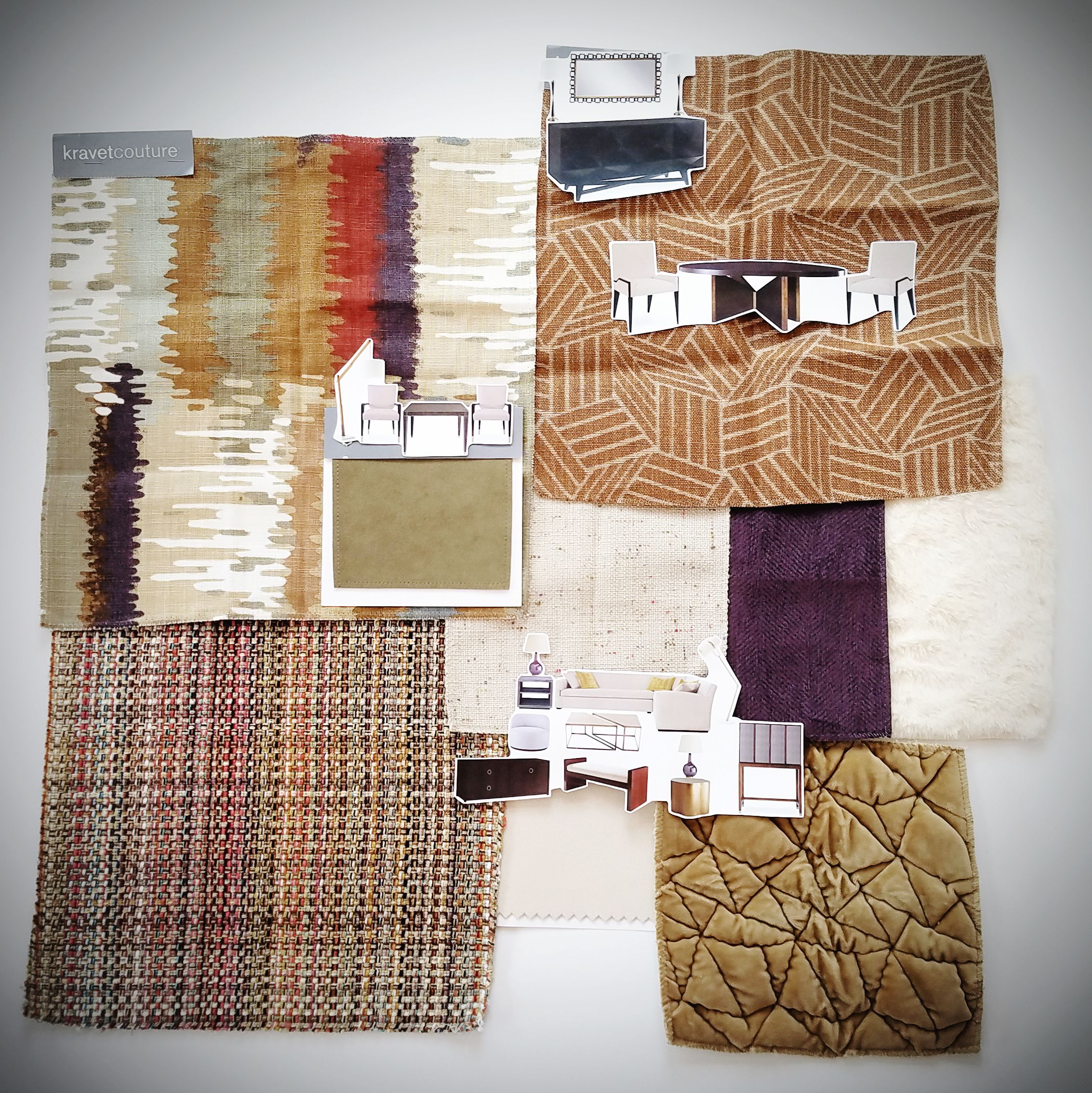If you have been following along in this series, I hope I have given you some inspiration for your new home at The Coloradan! As I’ve mentioned before, each plan is flexible and can easily be adjusted to fit your unique needs.
This third plan is the largest of the three units. This two bedroom unit includes two living spaces (a living room and a den) and a formal dining area. This space is ideal for the entertainer or a growing family, and has many options should you choose for this to be your new home!
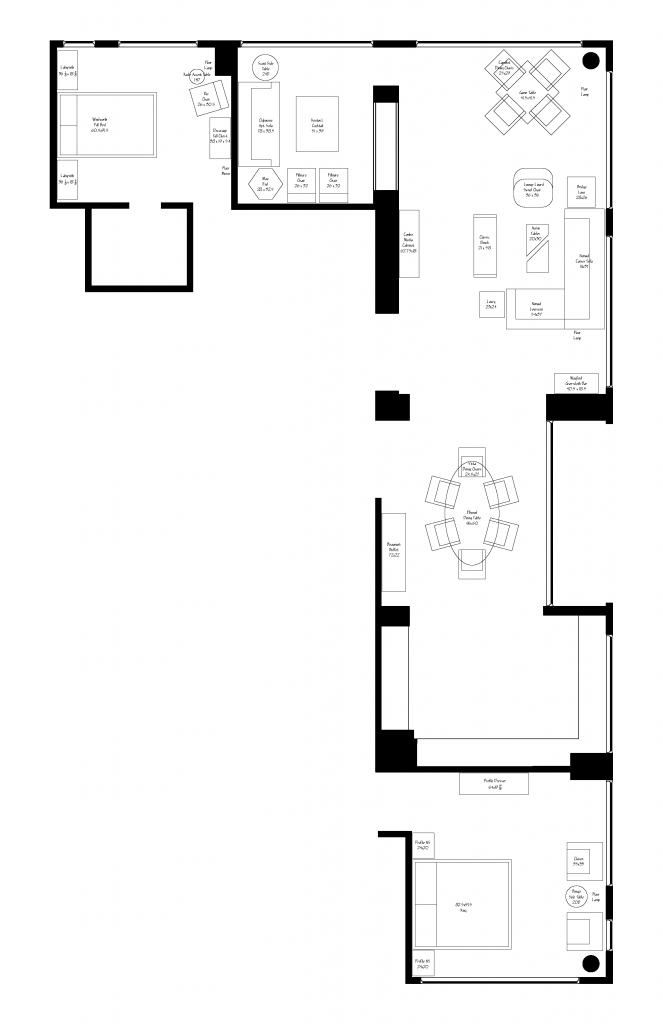
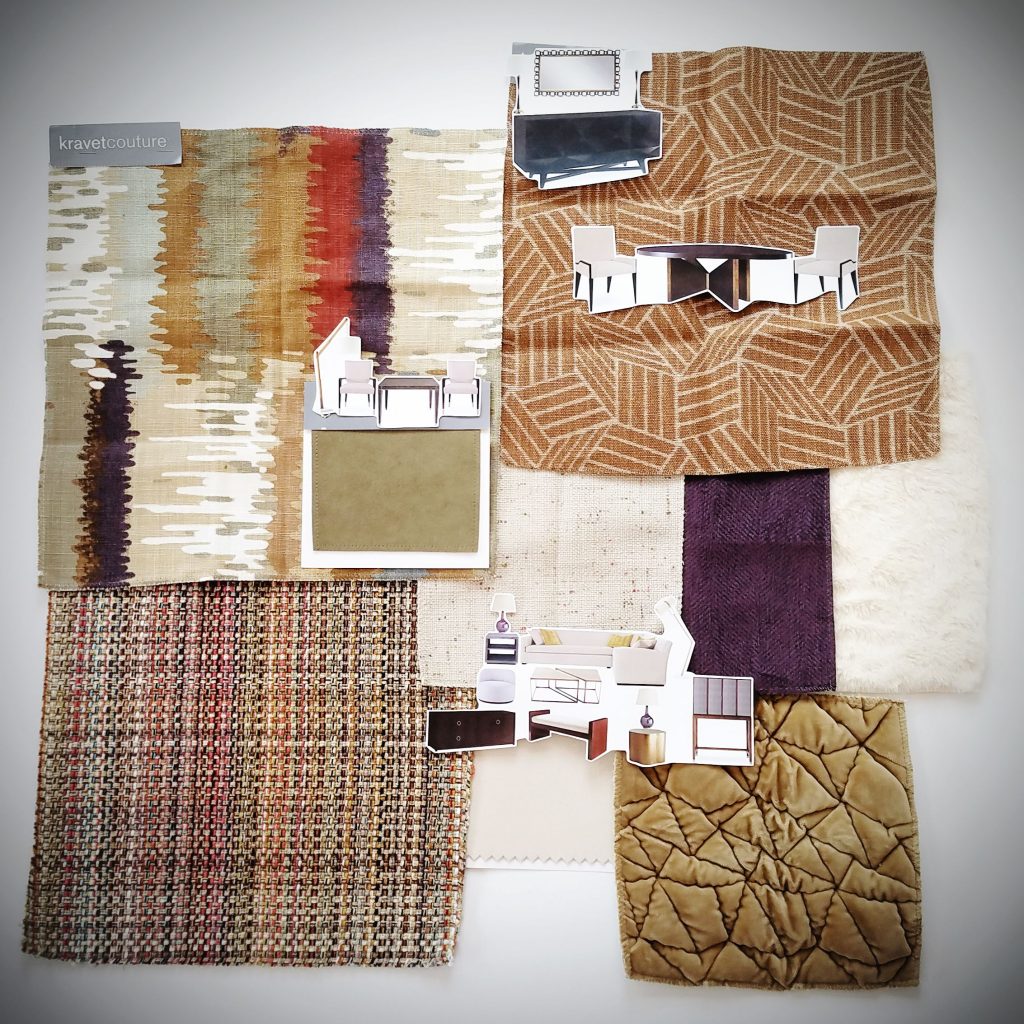
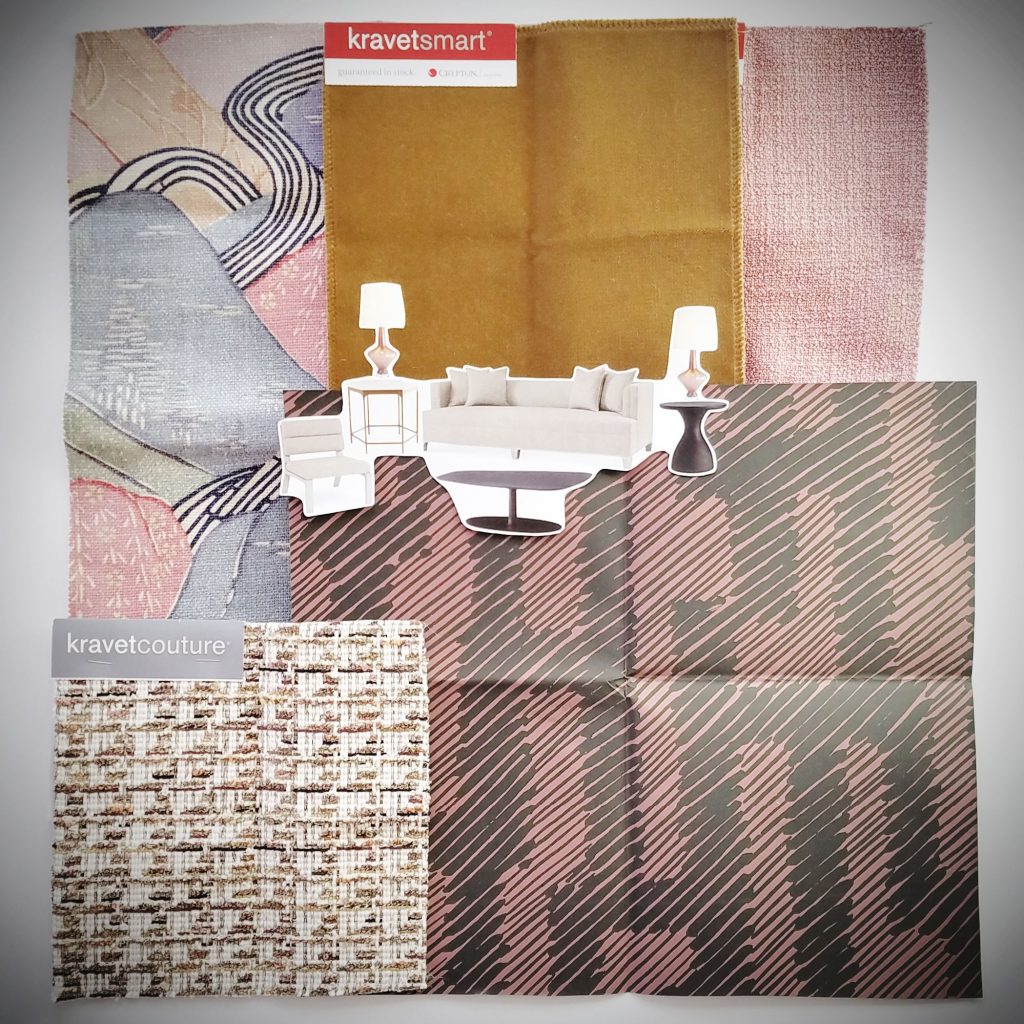
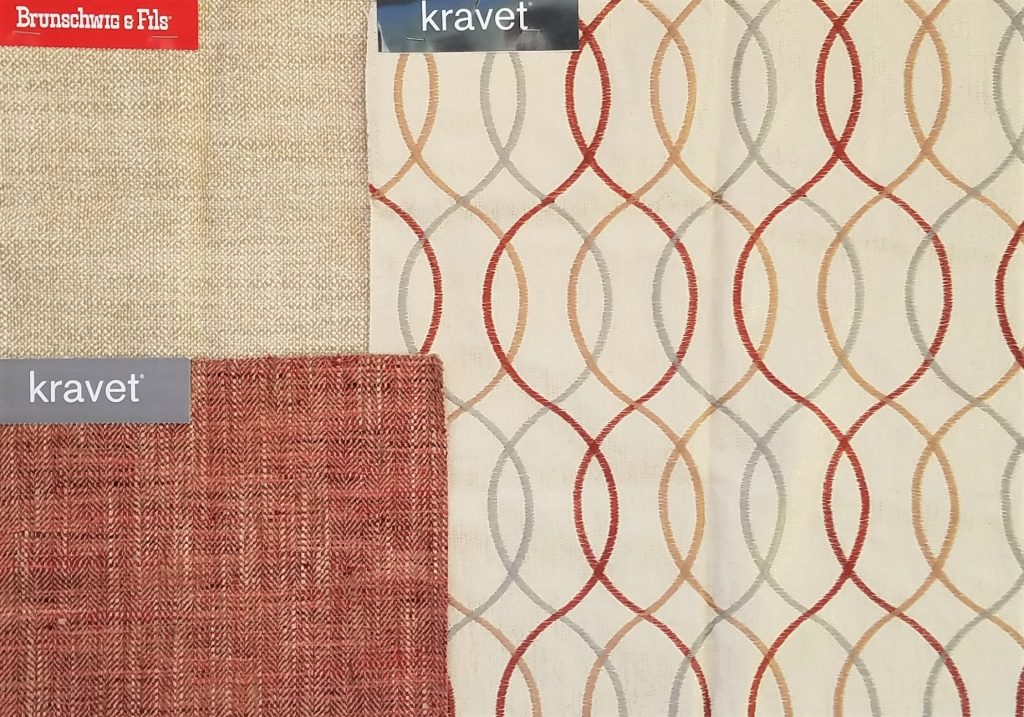
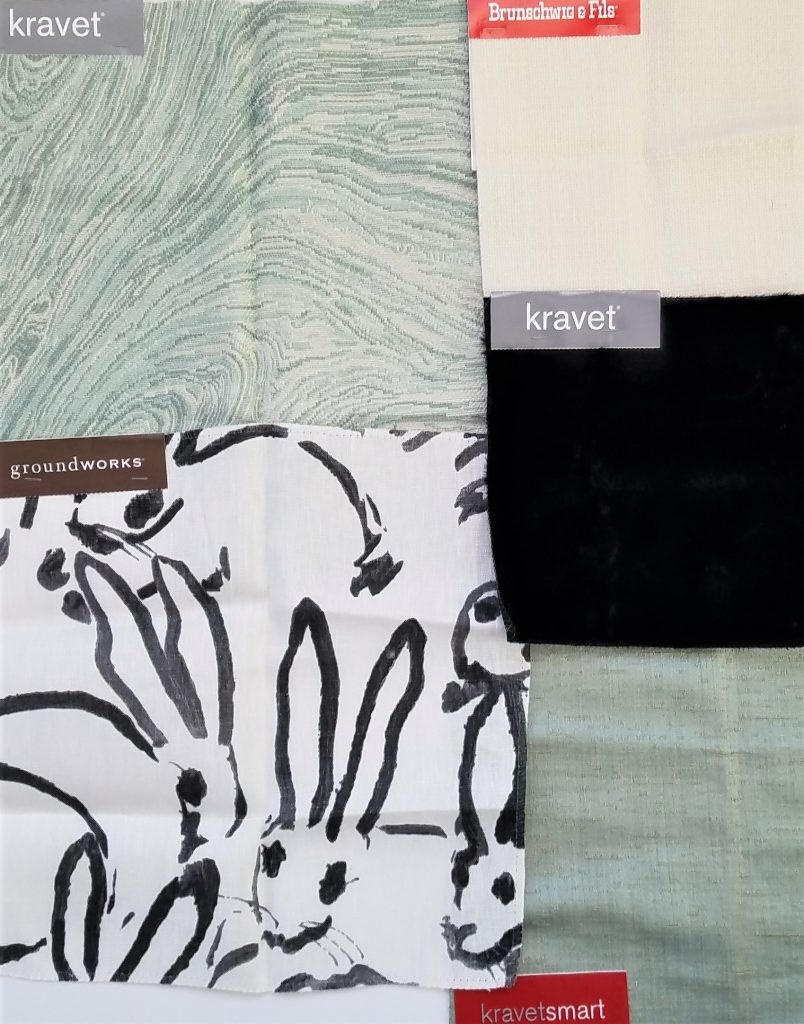
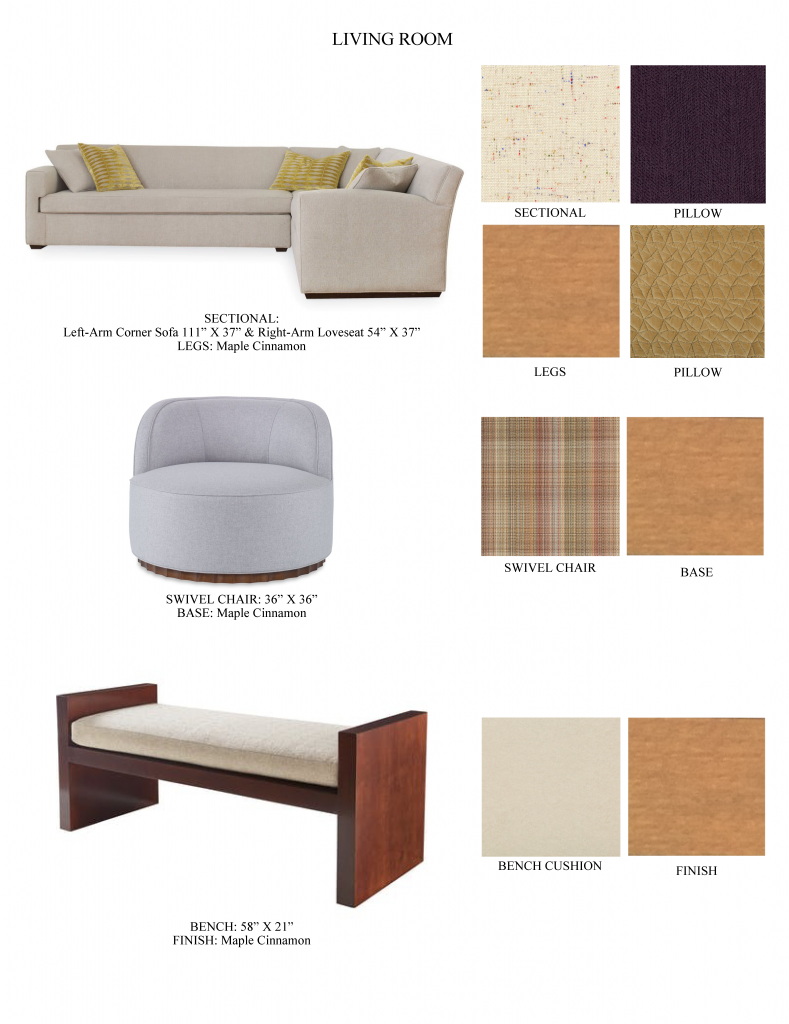
- The living room is large, giving you many furniture options.
- I went with a section sofa, a swivel chair and a bench for seating in this room.
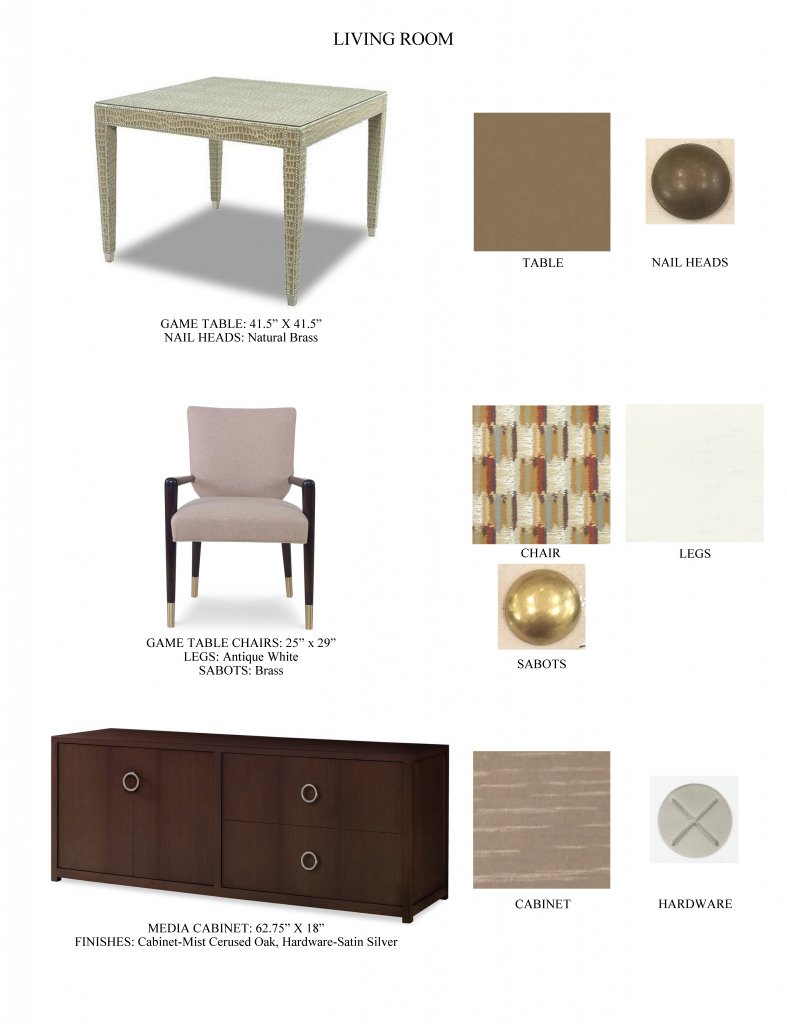
- A game table in the living room provides an extra space to eat, work, pay the bills or mingle when you do not want to use the formal dining room.
- A textured table adds contrast while still looking sleek in your space.
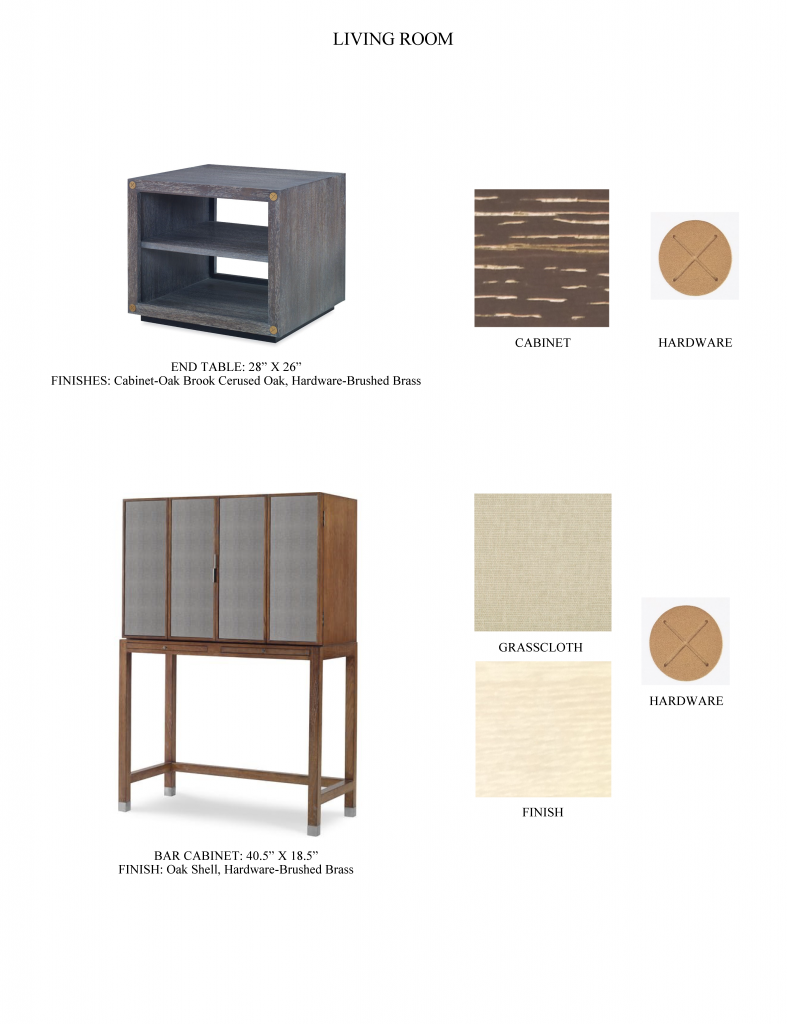
- A bar cabinet helps pull the room together without being too overhwelming for the space.
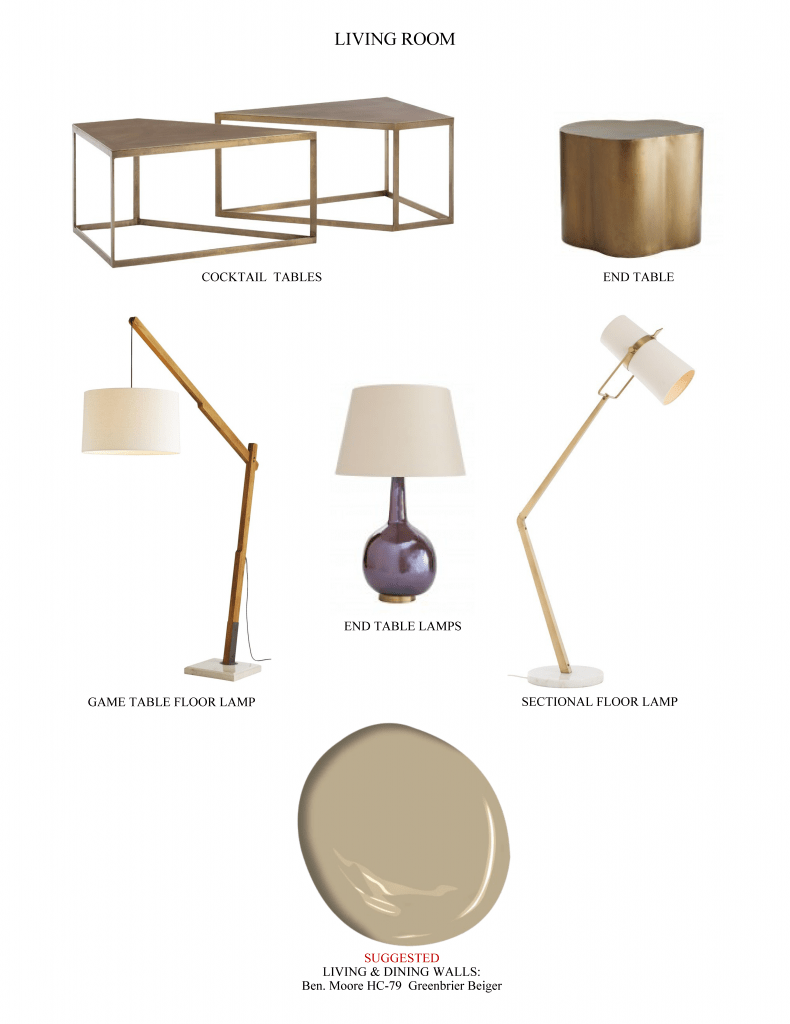
- Chic gold accents compliment the darker wood finishes and neutral walls.
- The cocktail tables are mirror images of each other that function as 1 table without a monolithic feel of an extra-large cocktail table. They can be easily re-arranged when you plan to have guests.
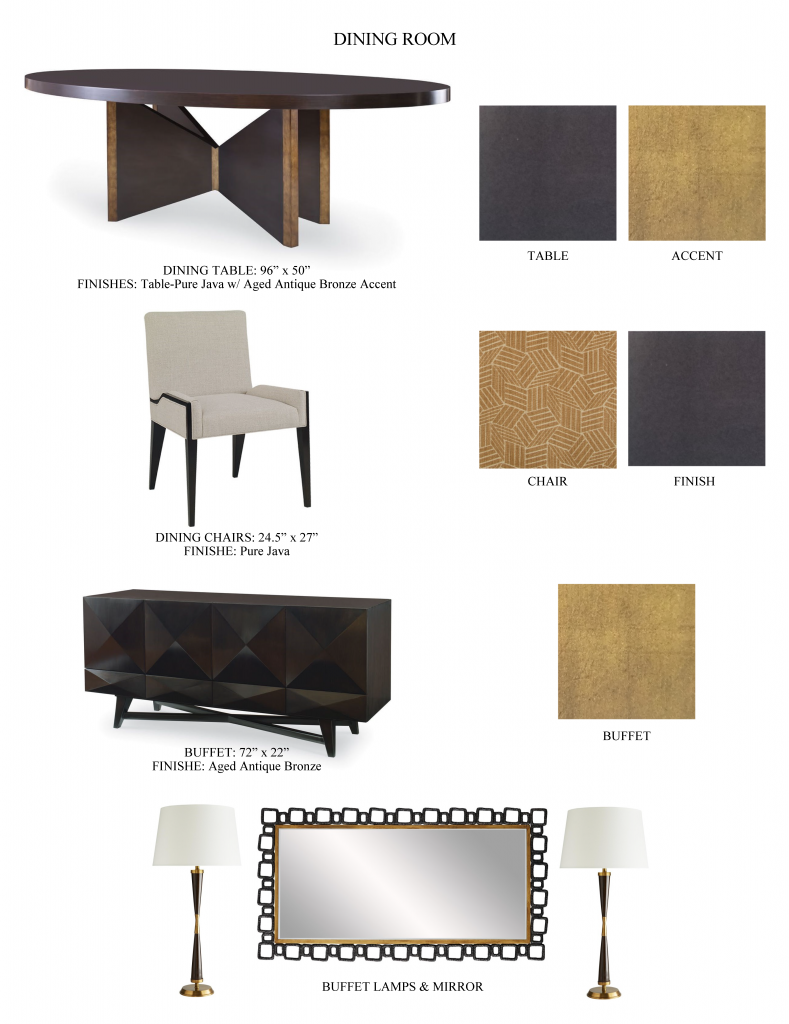
- The dining room is big; so we want a table that makes a statement.
- The Aged Antique bronze accent on the base of your dining table compliments the rest of your home as well as the buffet, which is not shown here, but will be finished the same Aged Antique bronze color.
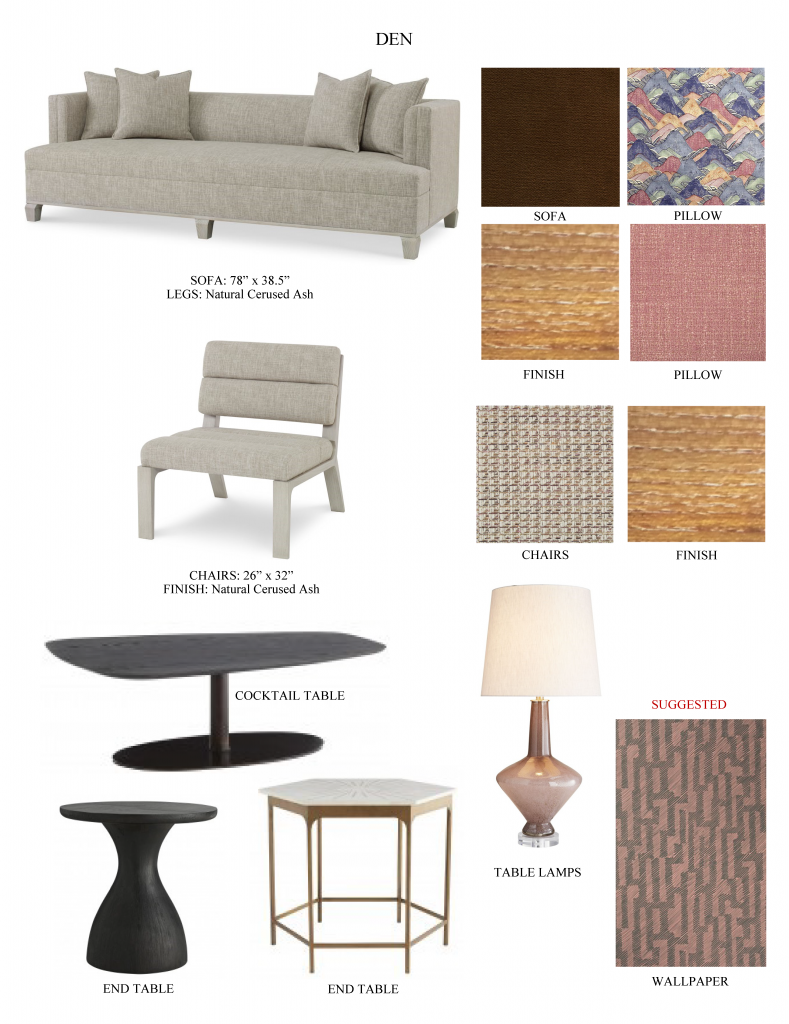
- Your den should be comfortable and multi-purpose.
- The pillows and wallpaper make this space very unique and a great place for you to relax.
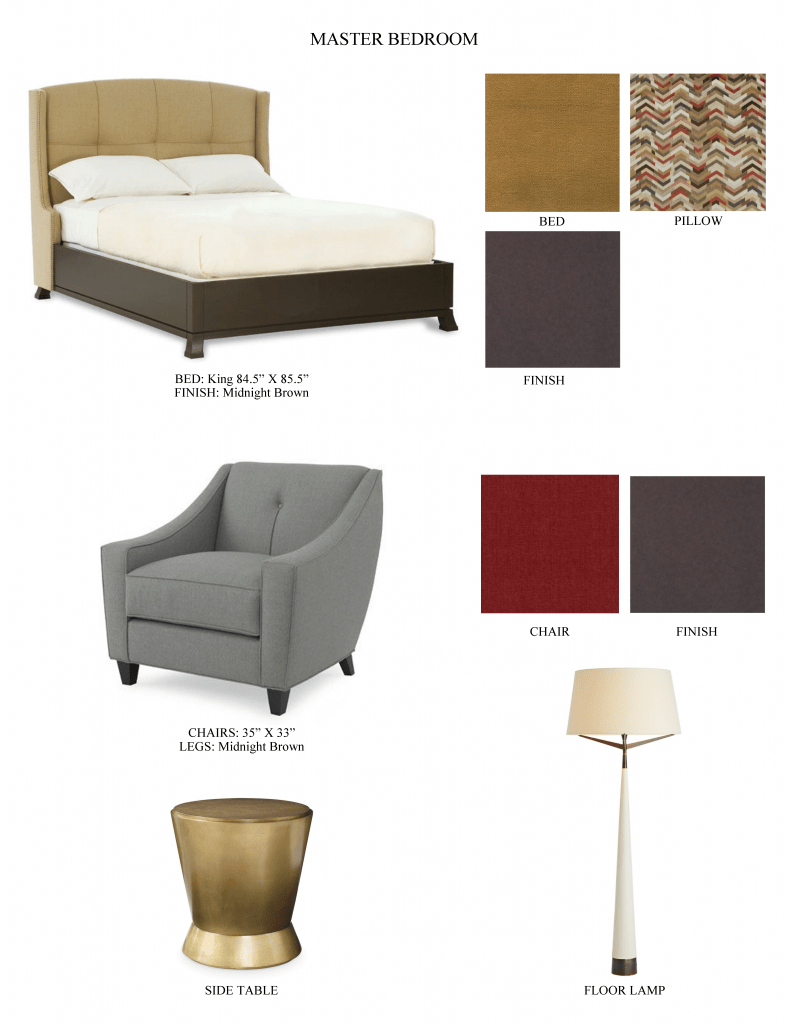
- The master bedroom in this unit is much larger than the last two floor plans. You have space for two sitting chairs and a side table to compliment your king size bed.
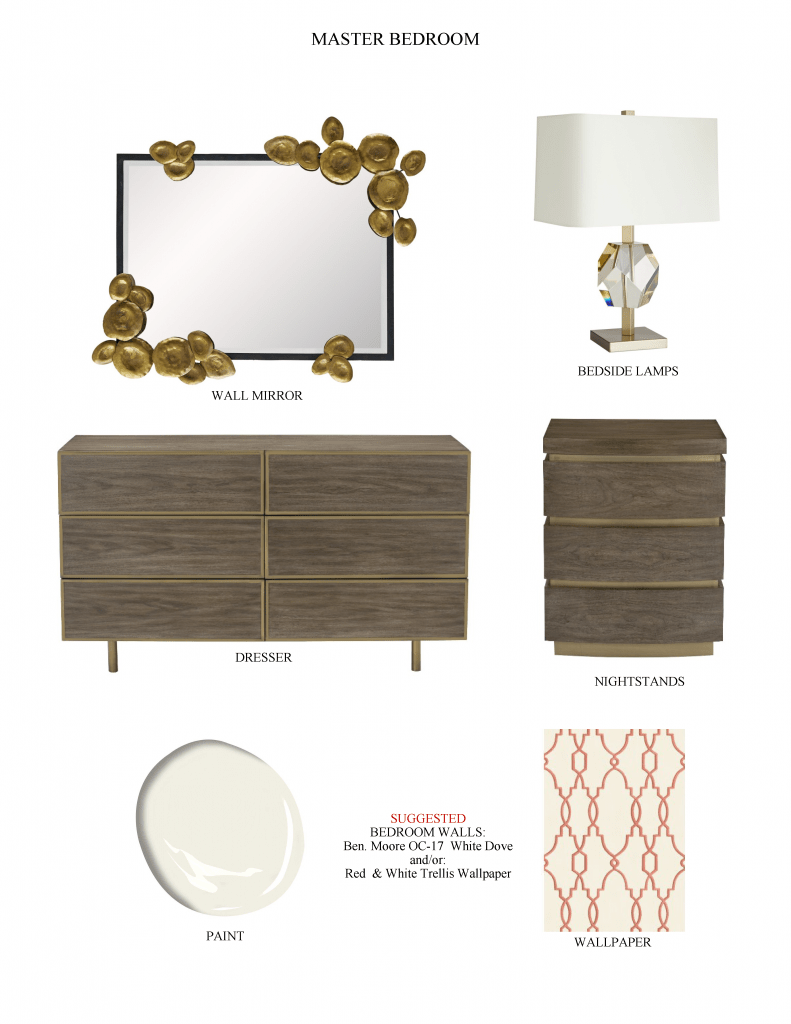
- The nightstands on each side of the bed offer plenty of space to keep your personal items that do not fit in the dresser or closet.
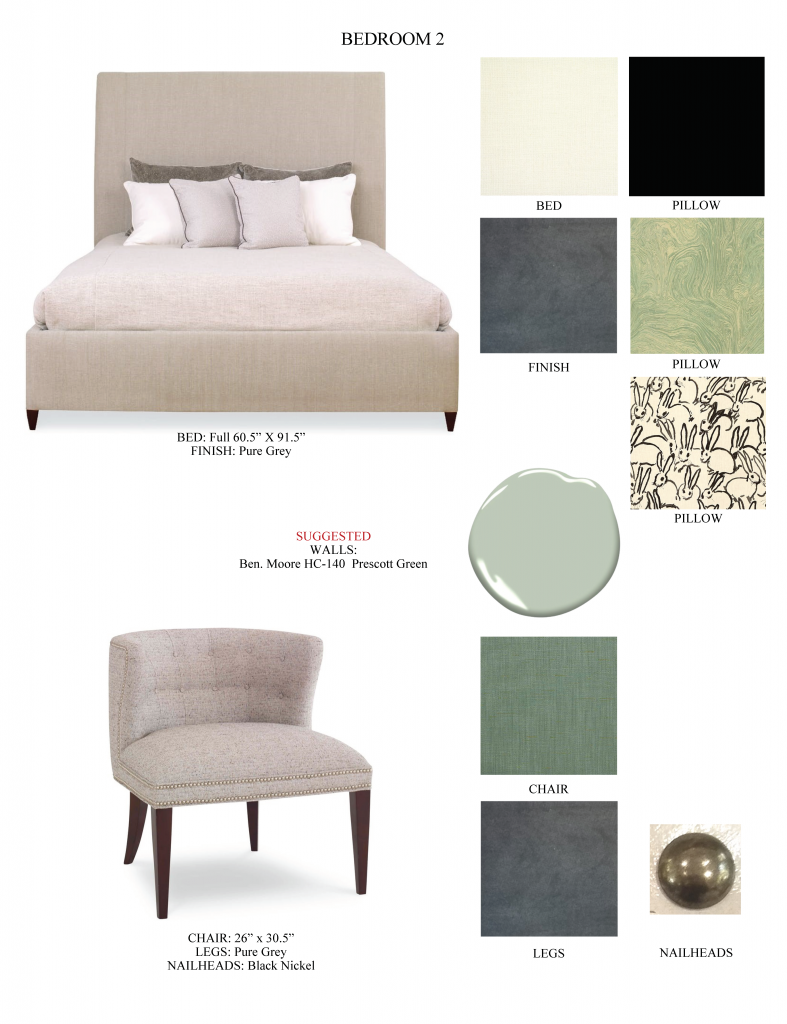
- Bedroom Two offers plenty of space for your guests visiting from out of town.
- The Prescott green paint and multiple bed pillows provide a cozy oasis in their home away from home.
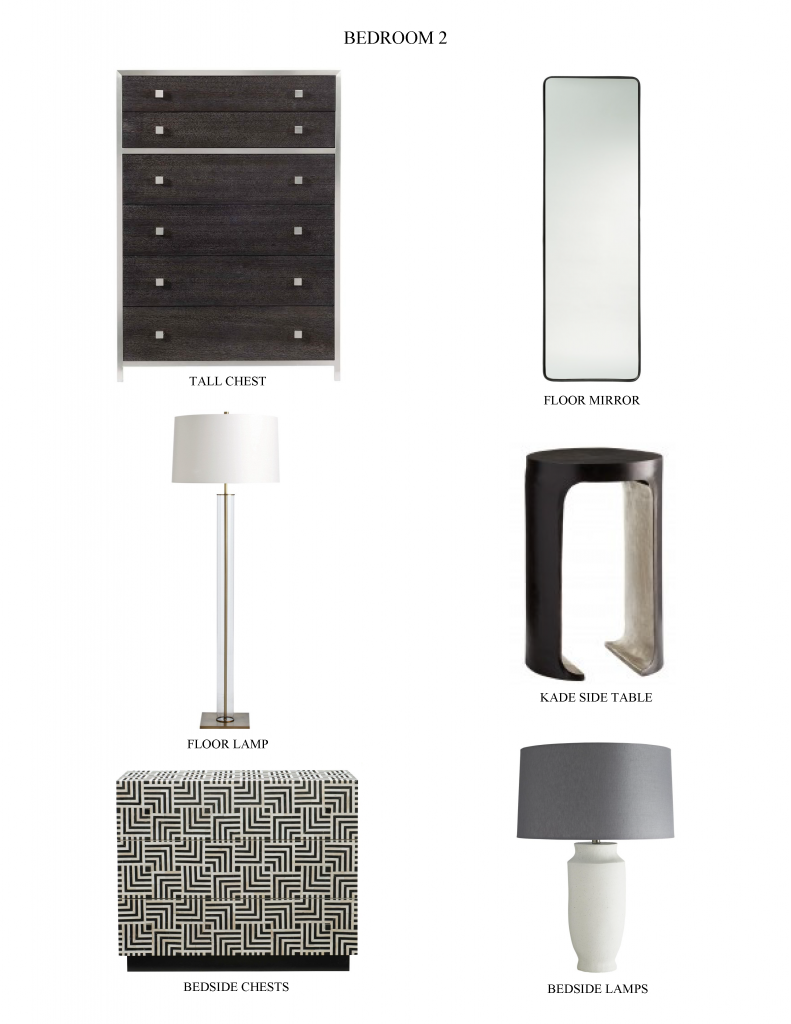
- The color palette in this room is a bit different from the rest of the house, but very complimentary.
- The green was pulled from the fabric used on the game table chairs in the living room. Using colors from one room in other spaces throughout a home creates flow while allowing a unique space that doesn’t look like a carbon copy of the other rooms.
- Bedside chests are great for extra blankets or pillows, and this pattern really packs a punch.
What are your thoughts on my third concept? Is there any piece of furniture that you would add to your MUST HAVE in your current space? Share with me in the comments below!

