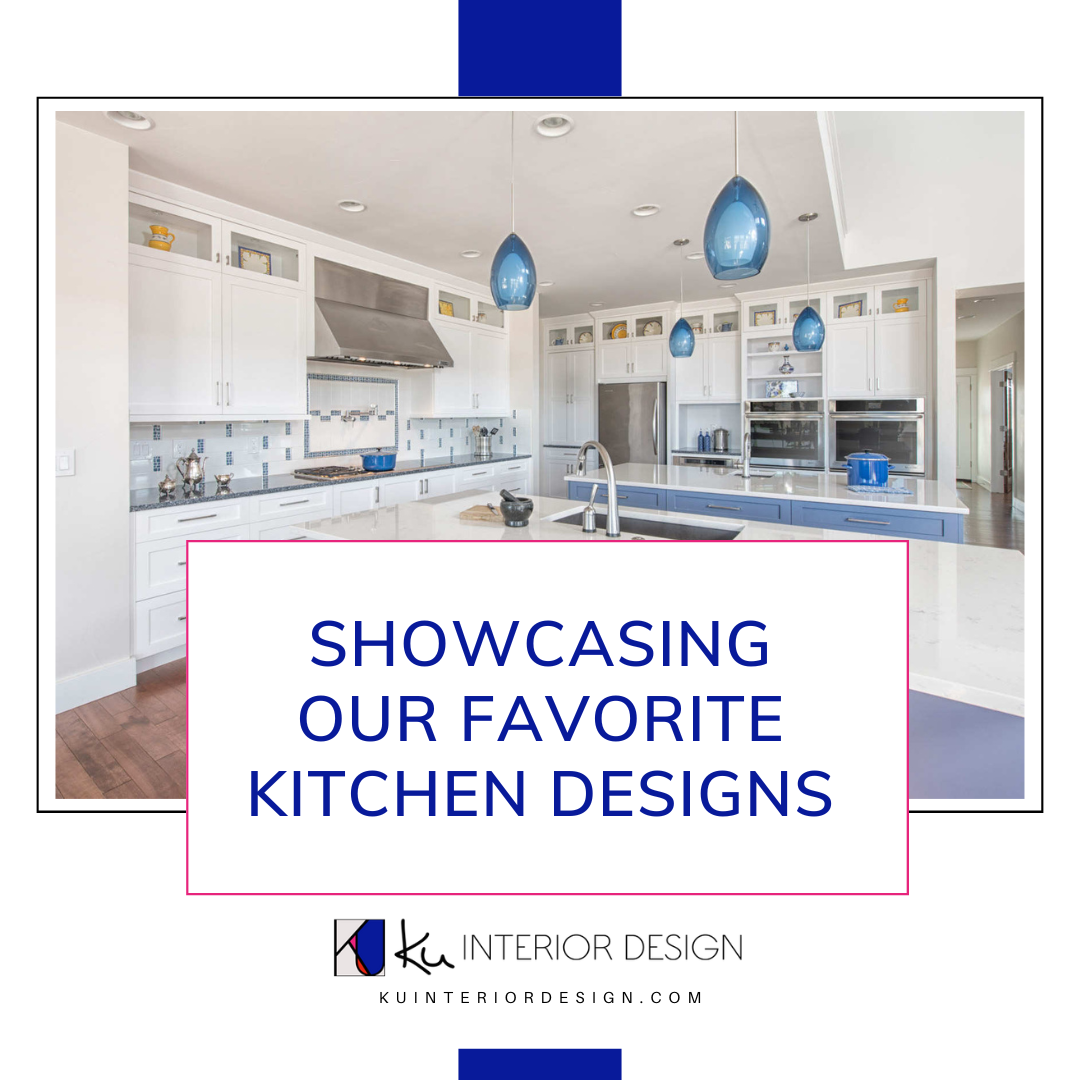The kitchen. It’s the heart of your home—the place where the scent of coffee fills the air each morning, where meals are shared, and where a quick visit from a neighbor often turns into a relaxed evening over a bottle of wine. It’s more than just a room; it’s where life happens. That’s why it should be both beautiful and functional, reflecting your personal style and the way you live.
Whether you need extra prep space for hosting, dream of teaching others to cook, or simply want to update an outdated look, we can help bring your vision to life. Below, you’ll find five of our favorite kitchen designs that mesh style with practicality. Take a look and get inspired.
Open-Concept Kitchen Layout

Open-concept kitchens continue to be a leading trend for creating inviting, functional spaces. By removing barriers such as walls, reconfiguring entrances, and relocating appliances, an open layout design offers plenty of room for large gatherings. Completing the look with additions such as sleek quartz countertops or minimalist cabinetry adds a modern, refined touch to the space.
Cohesive Kitchen Space
 Balancing personal style with everyday functionality is a top priority. A cohesive space prioritizes the seamless integration of design elements, where color schemes, materials, and layout work harmoniously together.
Balancing personal style with everyday functionality is a top priority. A cohesive space prioritizes the seamless integration of design elements, where color schemes, materials, and layout work harmoniously together.
By thoughtfully curating palettes—such as creamy neutrals or soft grays—and optimizing spatial flow, these designs create an inviting and practical environment. High-end appliances, ample storage, and well-planned workspaces enhance functionality to ensure the kitchen feels unified and efficient while reflecting personal taste.
Functional Kitchen Redesign
 Functionality and aesthetics must work hand in hand. A functional redesign focuses on enhancing the practicality of the space while maintaining its overall design character, whether it’s industrial, modern, or traditional.
Functionality and aesthetics must work hand in hand. A functional redesign focuses on enhancing the practicality of the space while maintaining its overall design character, whether it’s industrial, modern, or traditional.
Reconfiguring layouts to accommodate essential appliances—such as stoves, ovens, and dishwashers—without sacrificing style is key. Incorporating open shelving, additional cabinetry, or maintaining original elements like concrete or exposed brick can reinforce the desired aesthetic. Ultimately, a well-executed functional redesign transforms the kitchen into a highly efficient and visually cohesive space, tailored to the needs of its users.
Connected Living
 Closed kitchen layouts can create a sense of isolation, separating the kitchen from adjacent living areas. A connected living design seeks to break down these barriers. By widening entrances, removing unnecessary doors, or introducing design elements like archways that harmonize with the home’s architecture, these layouts enhance the flow and functionality of the entire home. The result is a more inviting, communal environment where the kitchen naturally becomes a central hub for socializing and everyday living.
Closed kitchen layouts can create a sense of isolation, separating the kitchen from adjacent living areas. A connected living design seeks to break down these barriers. By widening entrances, removing unnecessary doors, or introducing design elements like archways that harmonize with the home’s architecture, these layouts enhance the flow and functionality of the entire home. The result is a more inviting, communal environment where the kitchen naturally becomes a central hub for socializing and everyday living.
Collaborative Environment
 This kitchen design emphasizes functionality through the incorporation of multiple work zones for cooking and baking. By incorporating multiple work zones—whether for cooking, baking, or prepping—a well-thought-out floor plan encourages engagement and teamwork among family members or guests. These designs prioritize ease of movement and shared tasks, making the kitchen a space where creativity thrives.
This kitchen design emphasizes functionality through the incorporation of multiple work zones for cooking and baking. By incorporating multiple work zones—whether for cooking, baking, or prepping—a well-thought-out floor plan encourages engagement and teamwork among family members or guests. These designs prioritize ease of movement and shared tasks, making the kitchen a space where creativity thrives.
Ready to Start Your Own Kitchen Transformation?
Designing a kitchen can be a complex process, but it doesn’t have to be overwhelming. If you’re ready to reimagine your space, we’ll guide you through each step, starting with an in-depth consultation to understand your ideas and needs, giving you a clear plan to make your vision a reality. From there, we’ll handle every detail, keeping you informed and involved throughout, so the process is smooth and hassle-free. The result? A kitchen that’s both beautiful and practical, carefully designed to fit your lifestyle.
Curious about how your kitchen could be transformed? I’d love to explore the possibilities with you. Schedule a discovery call today, and I’ll help turn your dream kitchen into a reality.

