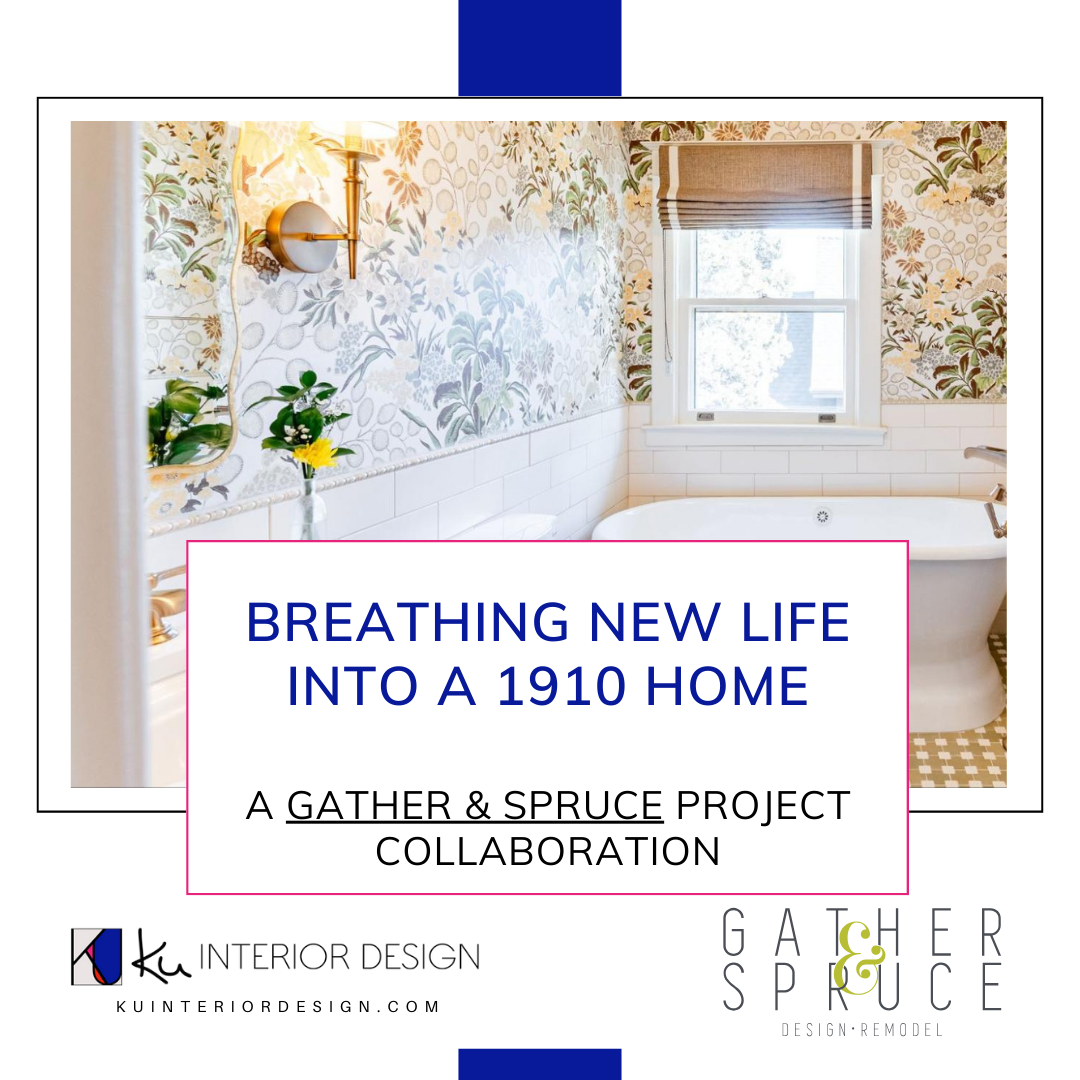A Gather & Spruce Project collaboration
Renovating a historic property is always an exciting balancing act: preserving the original charm while ensuring the space is beautiful, functional, and ready for modern living. When I had the opportunity to lead this transformation for Gather & Spruce, the homeowners’ two outdated bathrooms became my canvas for uniting timeless design with modern-day comfort. Although the scope of this project was under Gather & Spruce, it reflects the full-service, client-focused methodology I bring to every remodel at Ku Interior Design.
Embracing History, Enhancing Function
Stepping into this historic Denver home, I was immediately taken by its vintage details—lovely wood moldings and a classic architectural spirit. Yet, the bathrooms felt disjointed: one was dark and closed off; the other was oddly narrow thanks to the tub’s placement. The homeowners longed for a freestanding tub in the hall bath and a more open, airy shower in the primary bath.
Primary Bath Before:
Curating the Aesthetic
Traditional with a Twist
My goal is always to create spaces that offer longevity, quality, and beauty. For this home, staying true to its early 20th-century bones was paramount:
Signature Tiles

Splurged on Encore Ceramics for floor and accent tiles, lending an artful, period-appropriate touch. Yes, these floors are heated.

Used classic subway tiles from The Tile Shop for walls and wainscoting—timeless, budget-friendly, and easy to care for.
Coordinated Fixtures

Brizo faucets and showerheads in brushed gold, Kohler sinks, and Toto toilets kept everything cohesive and refined.

Woodland cabinetry in warm wood tones, topped with quartz countertops for a polished but durable finish.
Balancing Bold & Subtle
Primary Bathroom: Embraced a neutral beige-and-ivory palette. Taking half the wall down around the shower immediately made the space feel larger and brighter.

Reworking the Layout
Every design decision was grounded in both style and practicality:
We added a window, and harnessed natural light from the existing window over the toilet.

The room now feels noticeably more open.

Functional Transformations
Hall Bath Before:
For this bath, I chose a sage green and ivory tile for more visual interest, then dressed the walls above the wainscoting with a Thibaut wallpaper. The final flourish was a custom brown roman shade, adding dimension and tying the palette together beautifully.

Relocated the radiator from under the window to behind the door, freeing up space for a freestanding tub under the window.

This single change turned a once narrow, tunnel-like bath into a bright, inviting space.
Designer Highlights
Warmth & Character: The brushed gold fixtures and warm wood cabinetry feel at home in a 1910 property.

Subtle Energy Efficiency: Upgraded to LED can-light trims and bulbs in sconces, preserving the vintage vibe while reducing energy use.

Statement Pieces: A flush-mount chandelier in the hall bath and decorative mirrors in both bathrooms supply charm, drama, and that perfect finishing touch.

The homeowners love how the hall bath greets them each time they walk upstairs—no more narrow corridor, just a spa-like respite. In the primary suite, the open layout and natural light turned a routine morning ritual into something special. The design captures both the refined character of the home and the conveniences of modern living.




