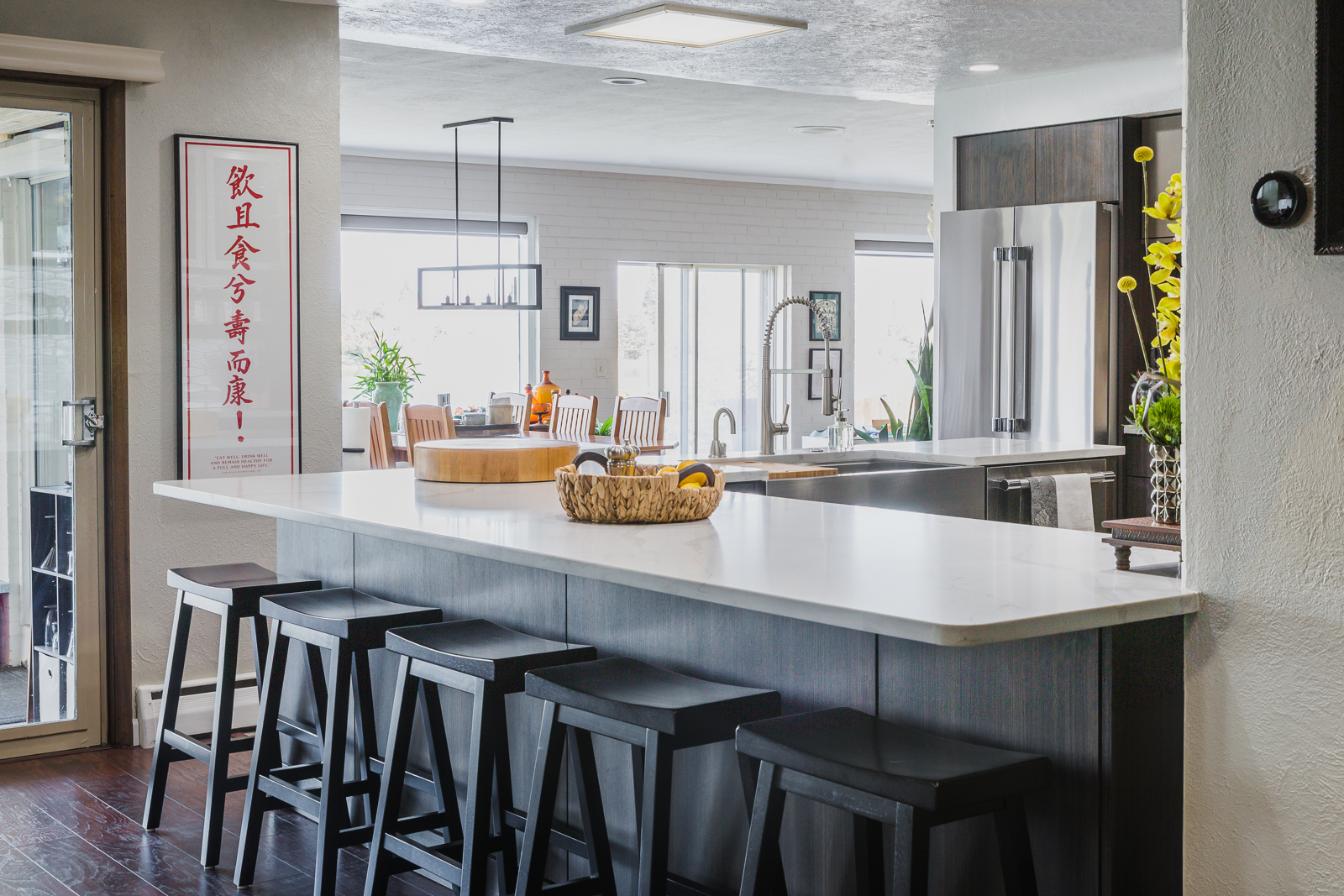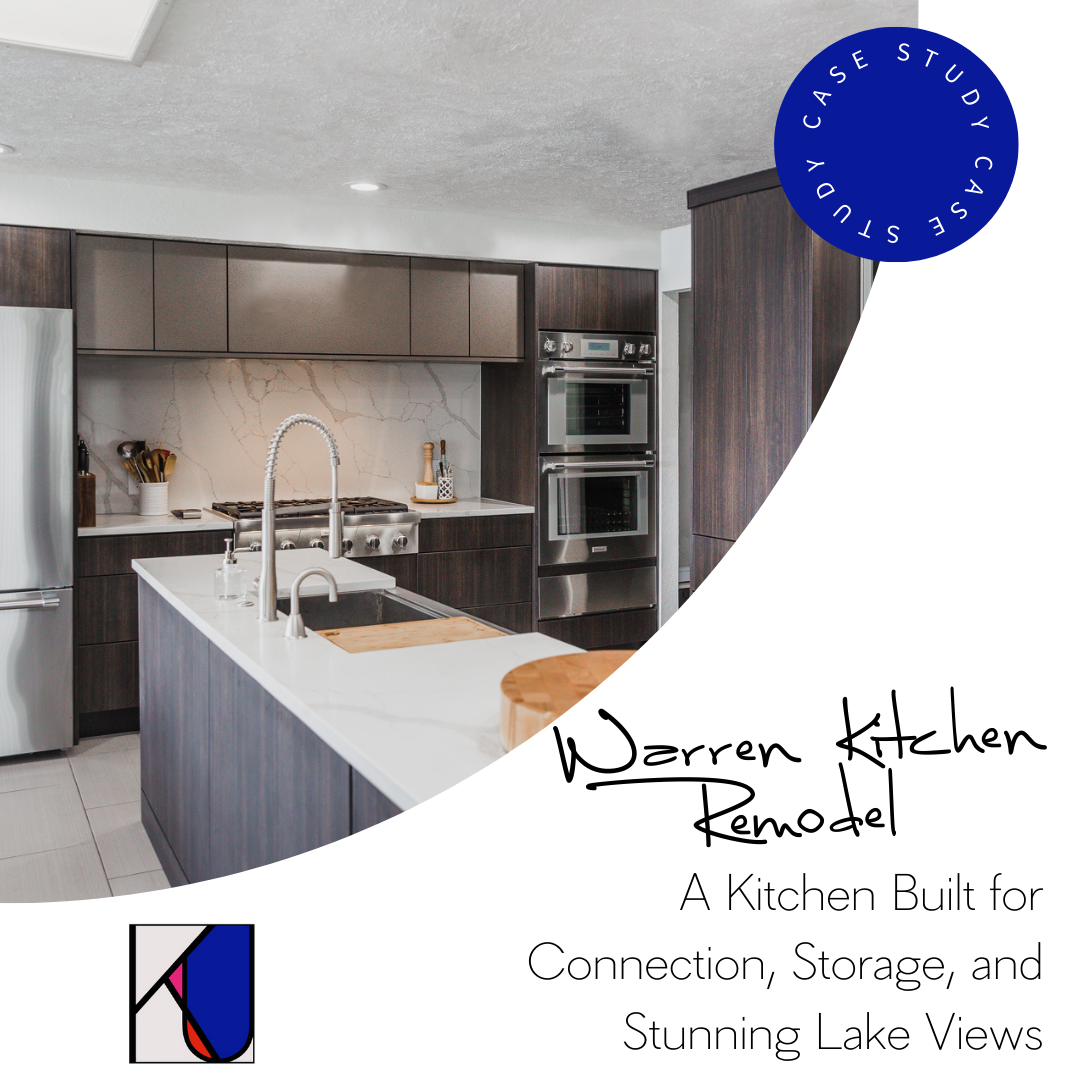Tucked in a quiet neighborhood near Denver’s Harvey Park, this mid-century home holds a beautiful surprise: a serene lake view visible through the rear windows. But until recently, that view—and the home’s potential for warm, connected gatherings—was hidden behind an outdated, enclosed kitchen in the center of the house.
The homeowners, a couple who regularly host large family get-togethers, came to us with a clear vision: open up the space, create better flow for entertaining, and maximize both seating and storage. The result is a kitchen that balances modern functionality with natural warmth—and invites connection at every turn.
Creating Space to Entertain
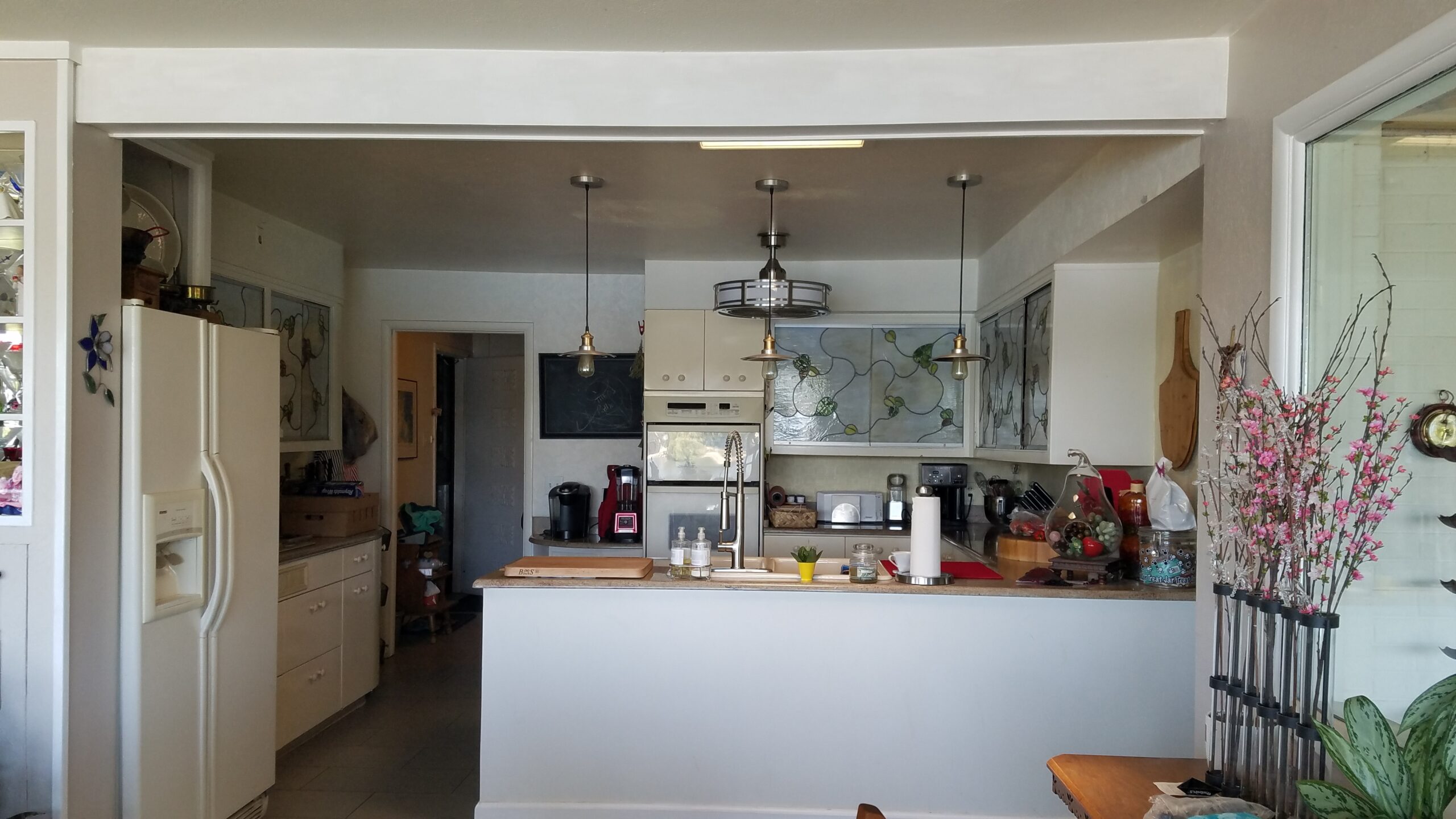
The biggest transformation came from reimagining the home’s layout. By removing the wall between the kitchen and living room, we instantly opened up sightlines and created a seamless flow between spaces. We added a long peninsula with counter-height seating in its place—perfect for casual meals or extra seating during parties. Now, when guests walk through the front door, they’re welcomed with a panoramic view of the lake—and a kitchen that feels as open and inviting as the hosts themselves.
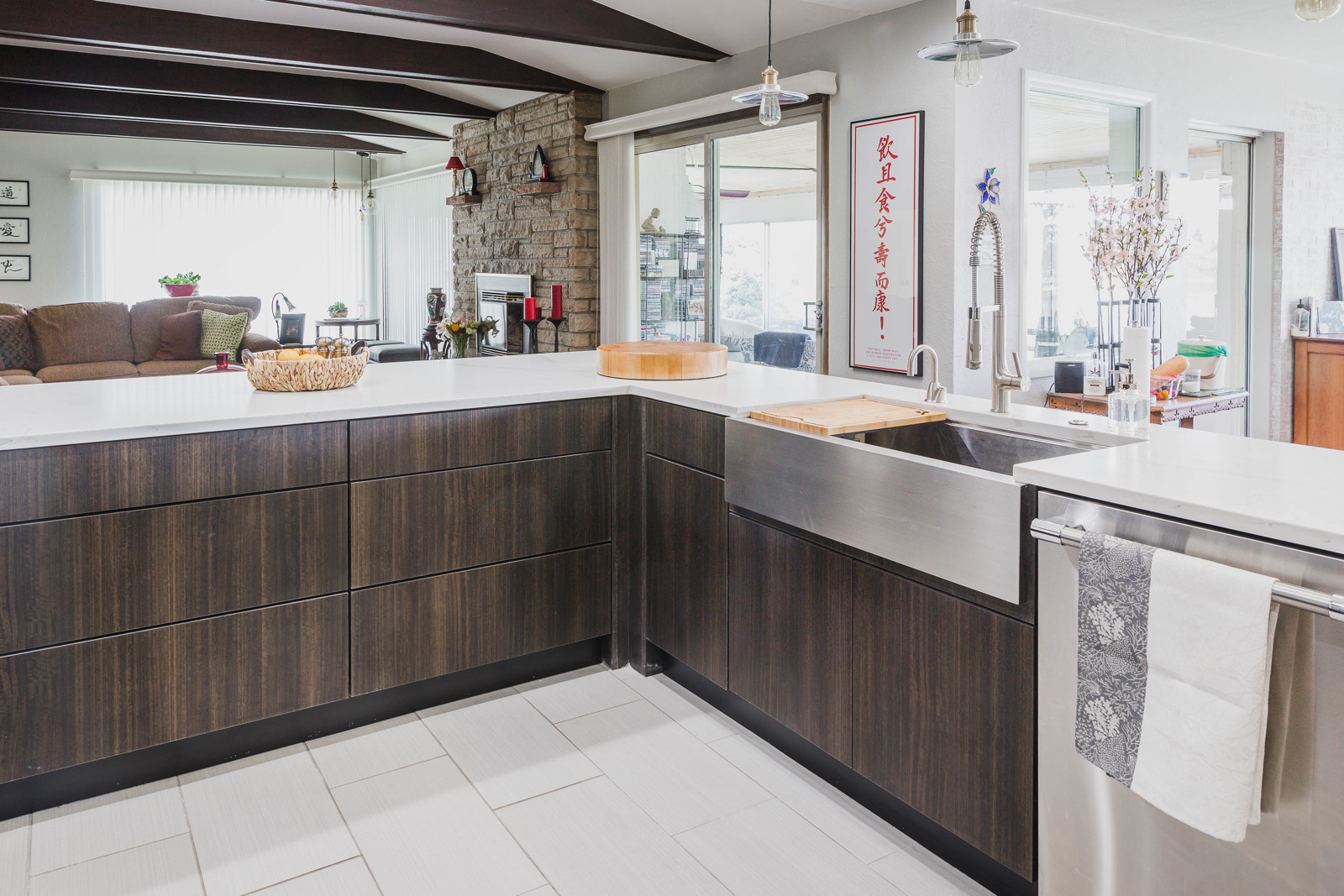
Making Every Inch Count
To meet the homeowners’ request for buffet-style entertaining space, we added a long stretch of countertop and maximized every possible inch of storage. The small, underutilized desk area on the west wall was replaced with a tall pantry cabinet and floating shelf. This design solution made room for countertop canisters and frequently used items while freeing up the counters for serving food.
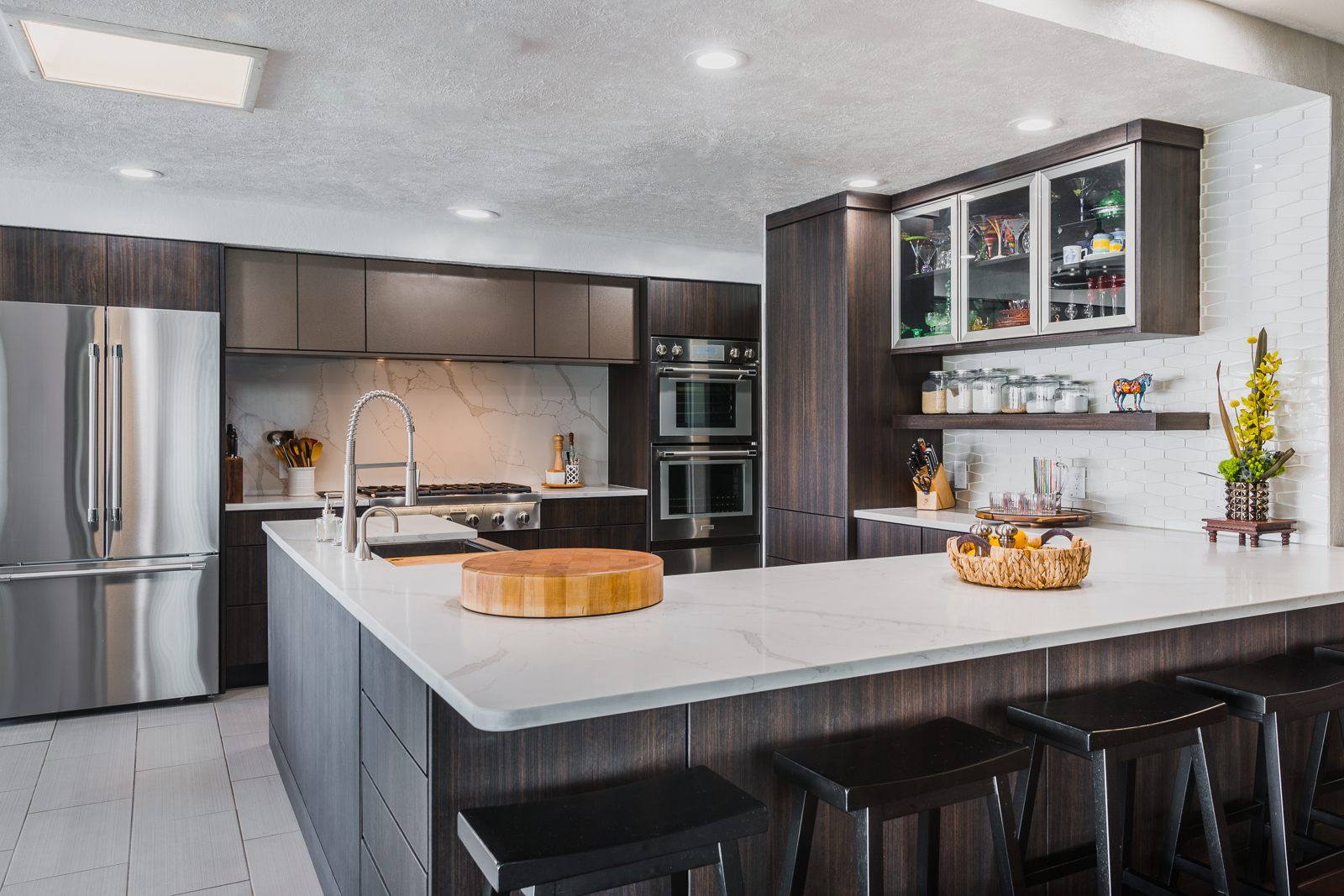
Throughout the kitchen, traditional base cabinets were replaced with deep drawers for more accessible, functional storage. In a creative twist, we designed a set of drawer banks and cabinets in the corners of the U-shaped layout—accessible from outside the kitchen—to take full advantage of previously wasted space.
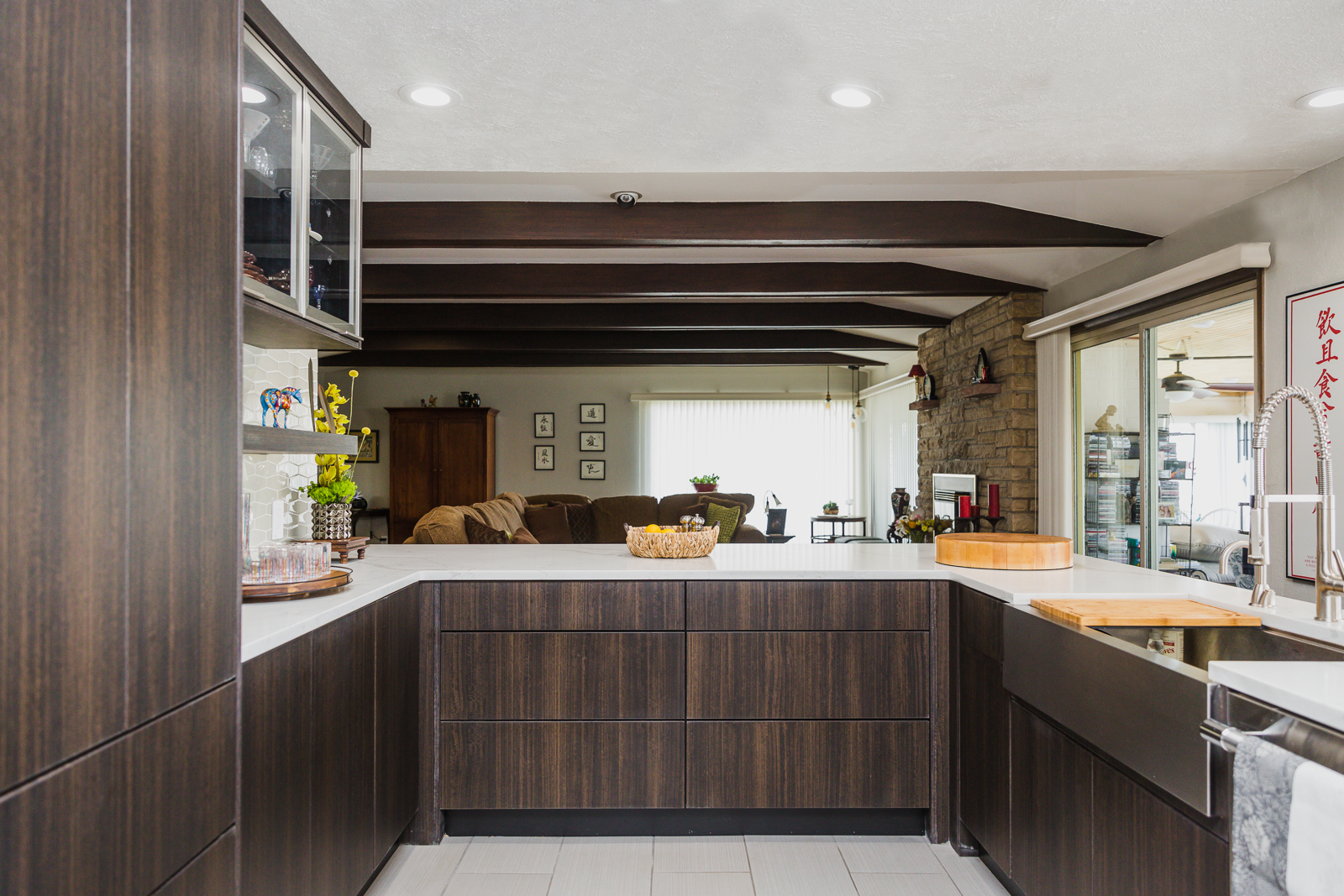
A Symmetrical Showpiece
One of our favorite transformations? The symmetrical feature wall. We relocated the wall ovens to the south wall, which allowed us to frame the cooktop with tall cabinets, creating a sense of balance and purpose. A full quartz backsplash and countertop complete the look, giving the kitchen a clean, modern finish with just the right amount of drama.
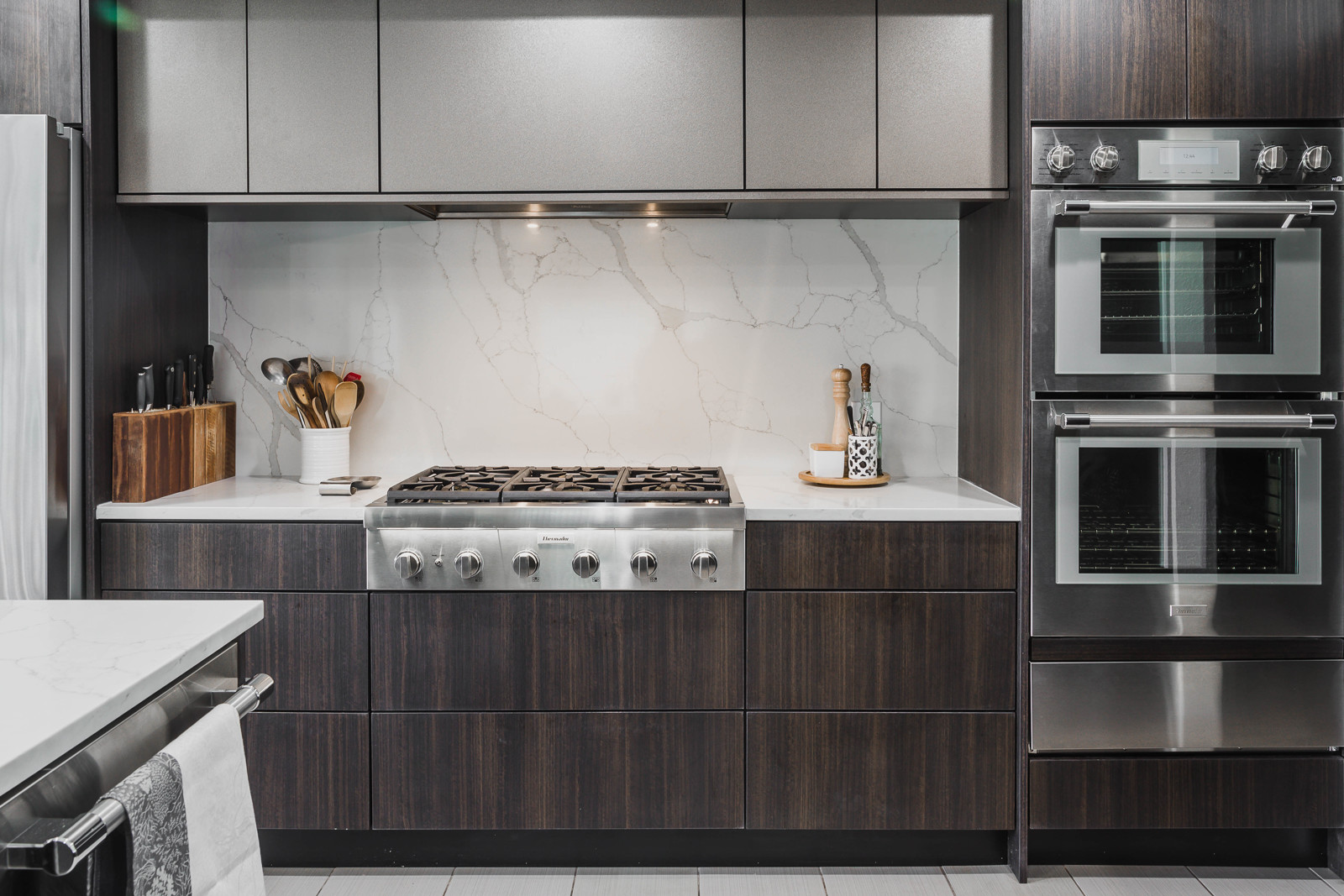
Warmth in the Details
We wanted the new kitchen to feel warm and welcoming, yet modern and fresh. Rich, dark cabinetry in a matte finish adds depth and sophistication, while light quartz countertops and a reflective glass tile backsplash bring contrast and visual interest. The overall palette is grounded and timeless—perfect for a space meant to gather generations of family.
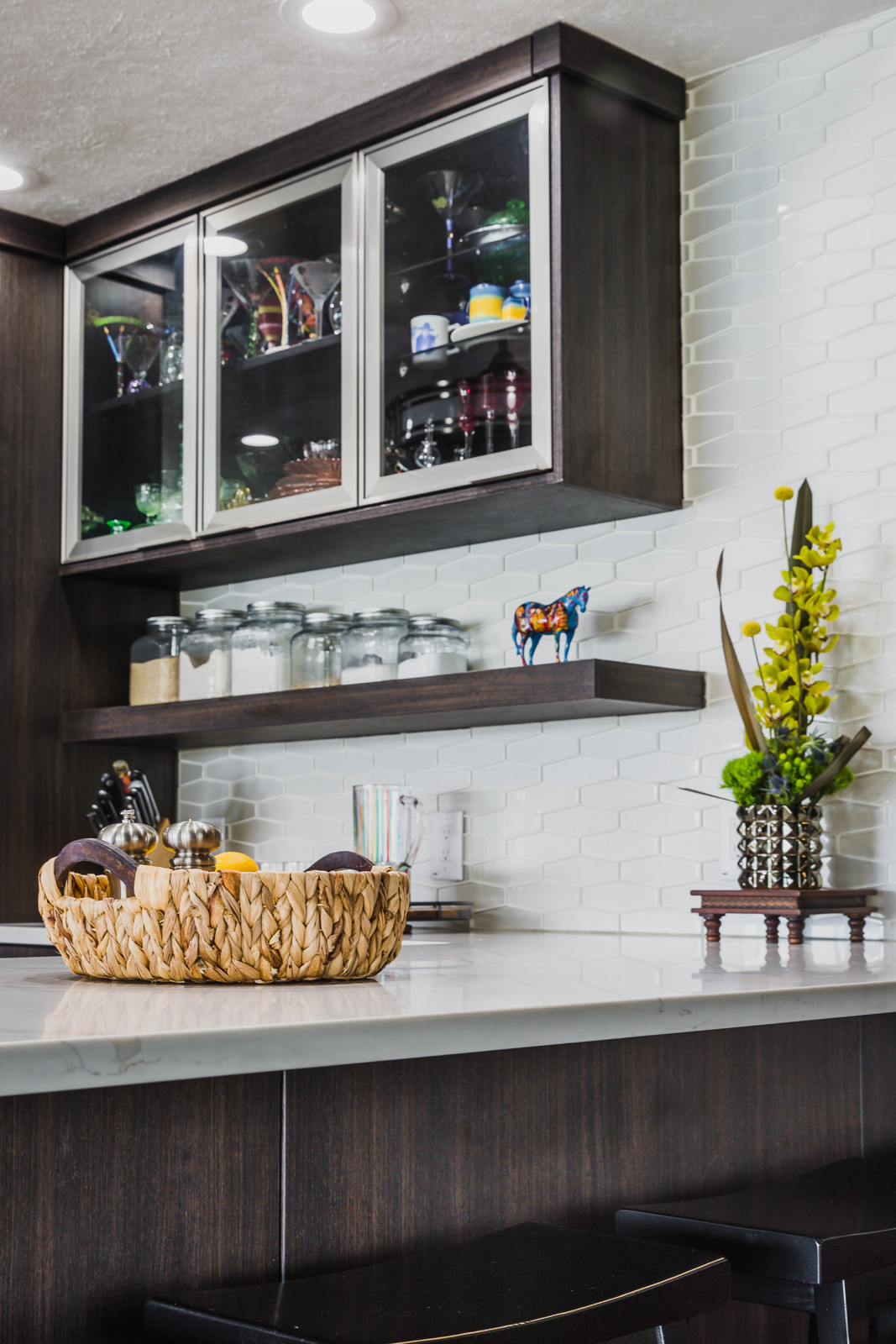
Final Thoughts
This kitchen now checks all the boxes for function, beauty, and connection. Every design decision—from the relocated laundry door to the accessible corner storage—was made with intention. And the result is a space that finally reflects the way this family lives and entertains.
