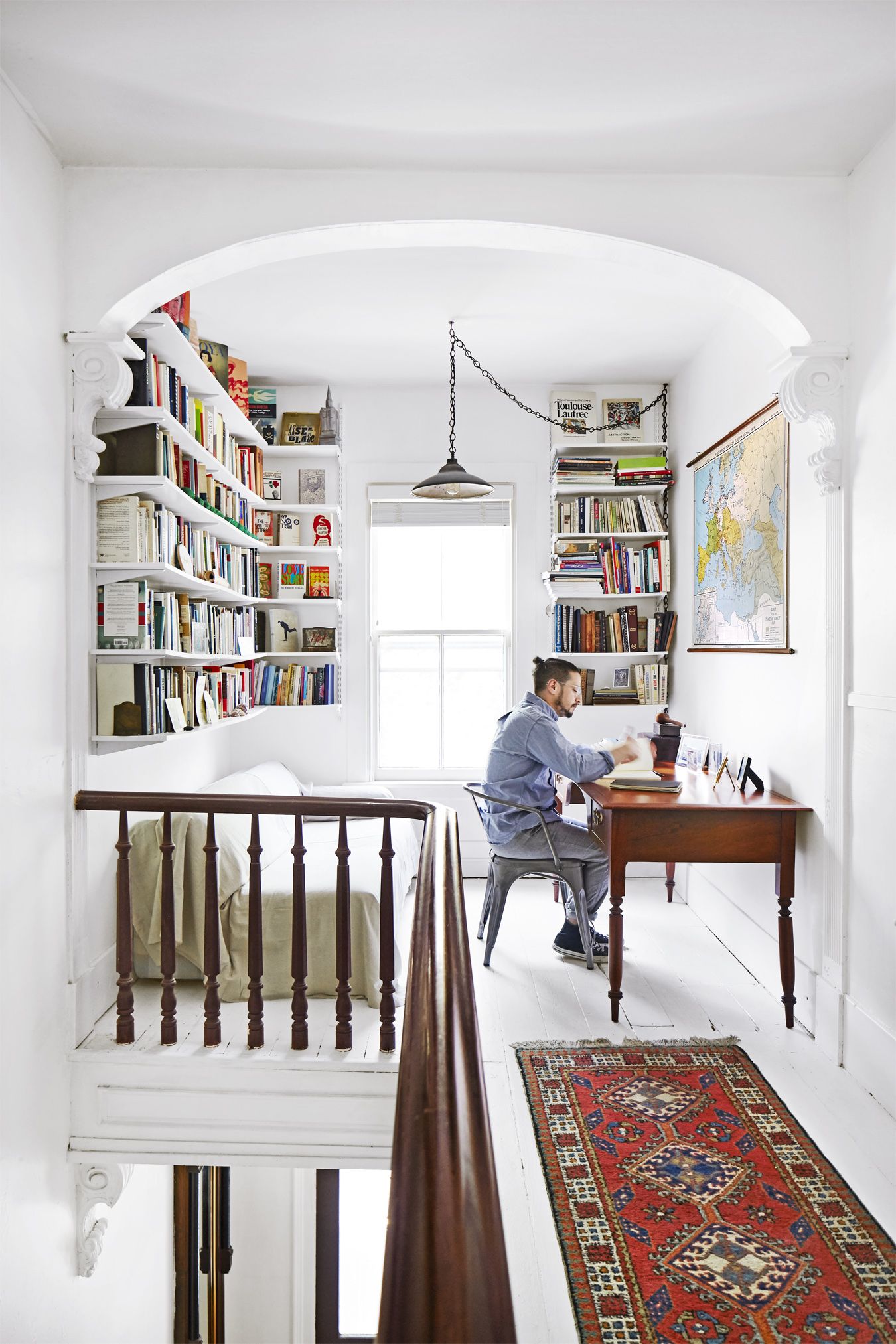Ever feel like you want to escape from the people in your house every once in a while? Of course you do! After almost a year of spending much of our time at home, we could all use a little break now and then.
On the long list of things COVID has taught us this year, one of them is that open floorplans are not always the best fit for your lifestyle. As an introvert, I need space to get away from others and just be by myself. And with all of us working and “schooling” from home…it can get a little chaotic if you don’t have some solid boundaries.
Like walls.
Why Did the Walls Come Down?
As with many things…we can blame our parents (depending on how old you are). Older homes (think pre-1970) were actually compartmentalized pretty well with four walls around the kitchen and dens for watching television.
But in the 1970s things began to change and the trend shifted to more open floorplans. There was even a time in the 1980s when it was standard to have no division between the master bath and the bedroom. (Whoever thought of that needs to have their head examined.)
Could a Post-COVID World Mean More Division?
When I mean division…I’m not talking about politics.
The truth is that even before COVID, open floorplans didn’t work for everyone. When it comes to that open master bedroom, spouses don’t always get up at the same time. It’s pretty nice to have a separate space so that the person who’s getting ready isn’t waking the person who can sleep a little longer.
But now that we’ve spent a year working and studying at home (and some of us will continue to do so for going forward), we’re all craving a little space. We’re all on conference calls or taking classes virtually, which can get pretty noisy. Having someone walk in on you unexpectedly while you’re on a live Zoom call and they’re unprepared can get a little awkward. (Perfect example: the married newscaster whose partner in an extramarital affair walked through the video for the world to see – naked no less!)
Creating Boundaries.
If you live in an open floorplan and you don’t have plans to move any time soon, there are some things you can do to create more personal space. Here’s what I recommend:
Go to the four corners and unused spaces.
- Spread out so you are as far from each other as possible. This helps eliminate noise distractions.
- Formal dining rooms are rarely used – repurpose them. You already have a table that can be used as a desk and possibly built-in cabinetry or a buffet that could be repurposed as storage or a work surface.
- Whatever and wherever you wind up, situate your computer screen so there is a wall behind you and you face into the room. This will eliminate half-clothed people walking through a Zoom call of which they are unaware. It also allows you to see what is going on around you so you can make any necessary adjustments.
Make sure everyone has good sound cancelling headphones.
That way no one has to hear someone else’s lesson or work meeting. And, when you have to speak, others can’t hear you which allows them to concentrate on their task/lesson.
Move the action out of the bedroom.
If your house is big enough and there are enough spaces to get out of your bedroom, please do it! Bedrooms are for rest and relaxation – not work. Having a workspace in the bedroom is a mental distraction. If it is unavoidable, have a dedicated surface for working – not on the bed please – and purchase a decorative screen or some other item that allows you to hide your work corner away when it is not in use. Or create a workspace in a closet (CLICK HERE for more ideas).
Repurpose an underused room.
Do you have a guest bedroom? Use it instead of your actual bedroom. What about a laundry or mudroom? Is there enough space in these rooms to carve out a workspace? Here are a few ideas to inspire you:
- Mudroom/office – https://www.decoist.com/mudroom-home-office-ideas/
- Laundry/office – https://www.decoist.com/2014-12-08/multipurpose-laundry-rooms/
Make a basement office less dungeon-y.
Finally, there is always the dreaded basement. Typically no one wants to spend their day in the basement. How can you make it more inviting?
- The absolute best way is to improve the lighting. Swap out your recessed cans for new LED cans. They emit much more light – just make sure the light temperature is around 2500-3500 Kelvin (should be noted on the fixture or bulb).
- If no recessed lighting, add as many table and floor lamps as necessary to make the space feel inviting (same advice for LED bulbs as cans).
- A lot of basements have bars. This is another great place to set up shop.
Yes, open floorplans can be great, but you can get too much of a good thing. Even when space is limited, it is possible to create your own place to escape to, whether it’s for work or relaxation. Need help repurposing a space? Email me at Michelle@KuInteriorDesign.com.

