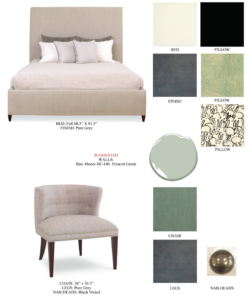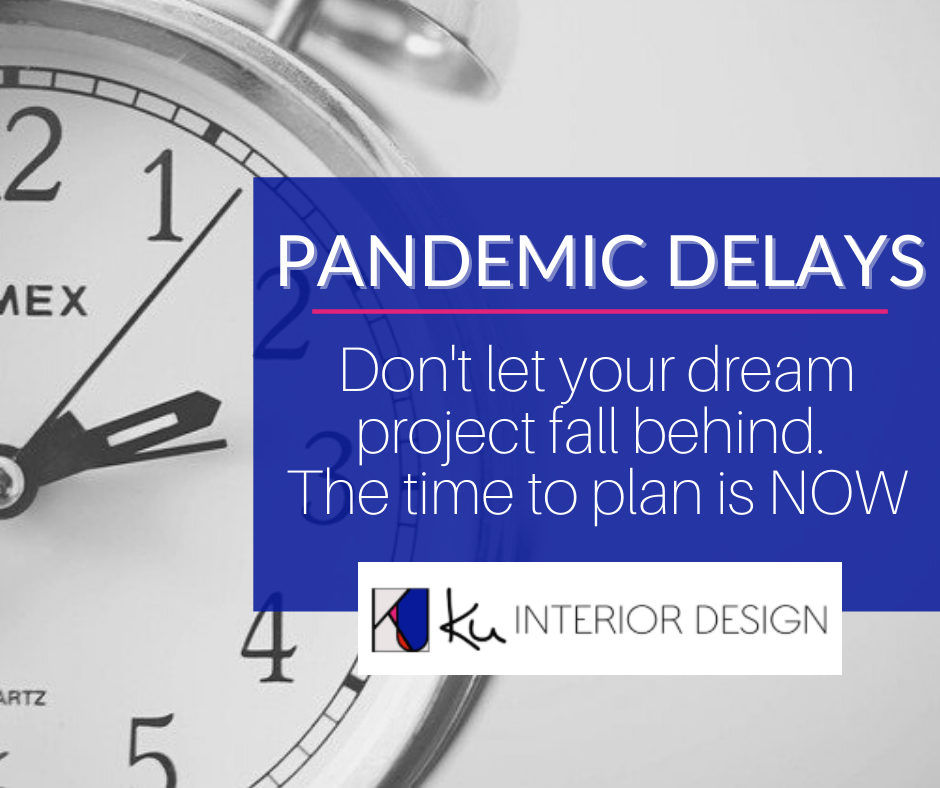Last year, the pandemic caused a lot of issues in real time; we were focused on health, safety, and staying sane through what felt like a never-ending lockdown.
But now we’re starting to deal with the aftermath of businesses shutting down for months, and even though things are beginning to open up, it’s not yet “business as usual.”
Appliances are just one of many consumer items in short supply due to the coronavirus pandemic. Industry experts said back orders remain high after manufacturing plants experienced shutdowns, both in the U.S. and abroad. Increased demand and production slowdowns have resulted in six- to eight-week delays on some products, according to retailers.
Whitney Welch, spokeswoman for GE Appliances, said the company is fully operational. “We paused plant operations for one week at the beginning of the pandemic to enhance safety precautions inside our facilities. We have not shut down production since that time and are manufacturing appliances here in the U.S. around the clock,” she said. But the company has seen record demand on certain product categories since COVID-19 began and people began spending more time at home. (Source)
How this could affect your design project
Right now, many are experiencing supply chain issues for things like building materials, furniture, and appliances. Many showrooms, such as Crossville Studios, are admitting people by appointment only (and after conducting their business this way, they might continue. The staff prefers it).
Even during “normal” times, planning for a remodeling project should always start well in advance of the project start date – the pandemic has just exacerbated everything. And while it’s common for people to underestimate the time it will take to complete the project, the cost is a factor as well. Construction and material costs have gone up because of the pandemic and the demand and, according to one of my vendors, because of fluctuating costs, hardwood floor quotes are only good for one week.
Planning ahead
Planning ahead is your best option. If a redesign is something you’re considering, now is the time to get the answers you need to move forward and get a realistic timeline and estimate for the project.
Here’s how we’ll work:
During Design Discovery, you will receive all the information you’ll need to move forward, including the cost of your wish list so you can prioritize your budget. Here’s a breakdown of the process:
 MEETING 1 is when we’ll discuss your needs and wants and photos and measurements are taken. From there, I develop ideas of what the end result may look like and we’ll decide if we want to move forward with what’s been suggested or modify the selections.
MEETING 1 is when we’ll discuss your needs and wants and photos and measurements are taken. From there, I develop ideas of what the end result may look like and we’ll decide if we want to move forward with what’s been suggested or modify the selections.
MEETING 2 is when we get together with contractors and go over the proposed plans. Then we’re able to create a budget sheet for products and labor.
MEETING 3 is when you’re presented with the design concept and estimated costs to implement your wish list.
Using this process you’ll have a realistic budget so you know what you can move forward with now and what you might want to wait on – that way you don’t find yourself overextended halfway through a project and compromising on your dream space. CLICK HERE to schedule an initial call.

