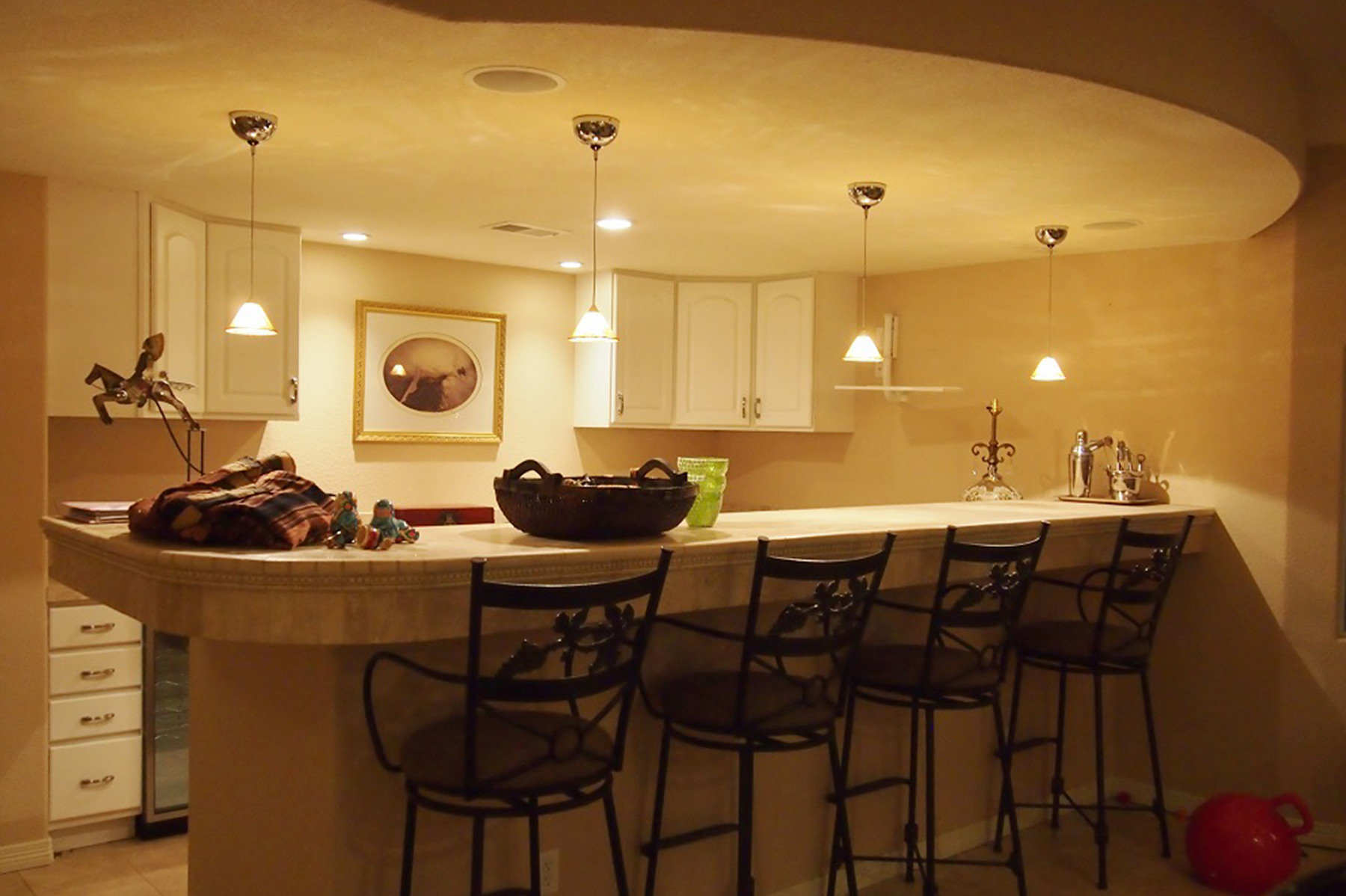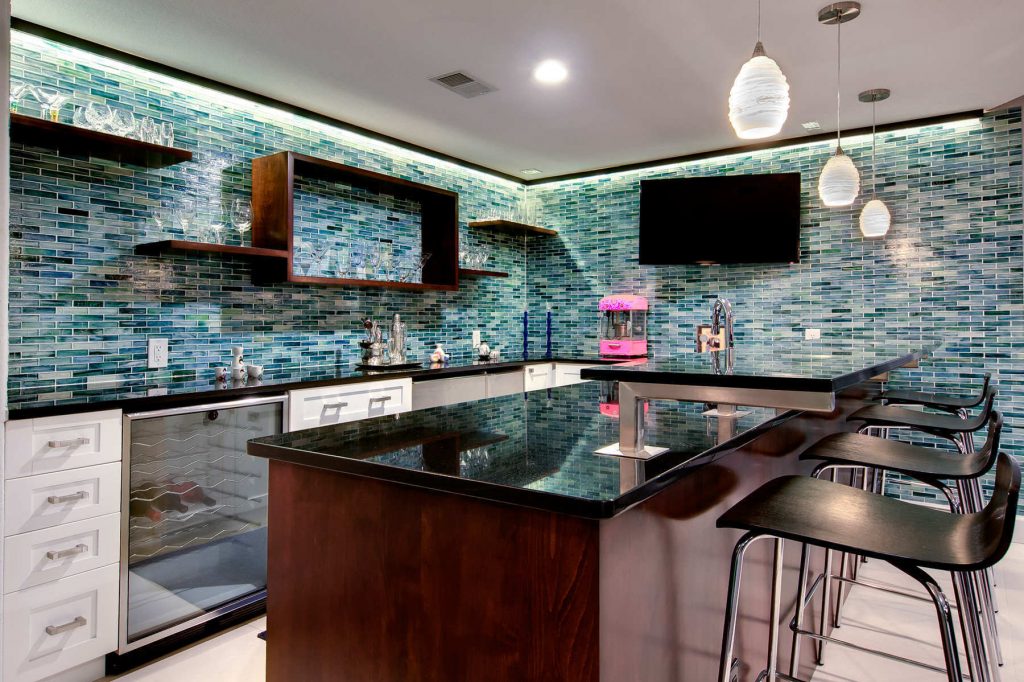About this project
Since the basement was completely closed off from the main floor, we were able to transition to a more contemporary design in their home theater/entertainment space. We removed a wall with interior windows to incorporate a room that could be used however the homeowner saw fit. Once we had a wide-open space, I created three separate areas: table tennis area, home theater, and cocktails & conversation. By covering the enclosed staircase with a custom wallcovering, I was able to transform an obstruction in the middle of the room into a focal point and set the color scheme for the rest of the space.
Photography By: Teri Fotheringham Photography
Before & After


Michelle seemed to understand my desire for the unique and have found me items I would have never dreamed of finding that satisfy my need for the unusual, the funny, the beautiful, the elegant, and the ethnic. Not an easy combination. So far, she's the only designer that’s actually stuck with it and pulled it off. She has given me the ability to roam and introduced me to items I’d never considered yet ground the quirkiness, with classic design elegance.
Kim W.
