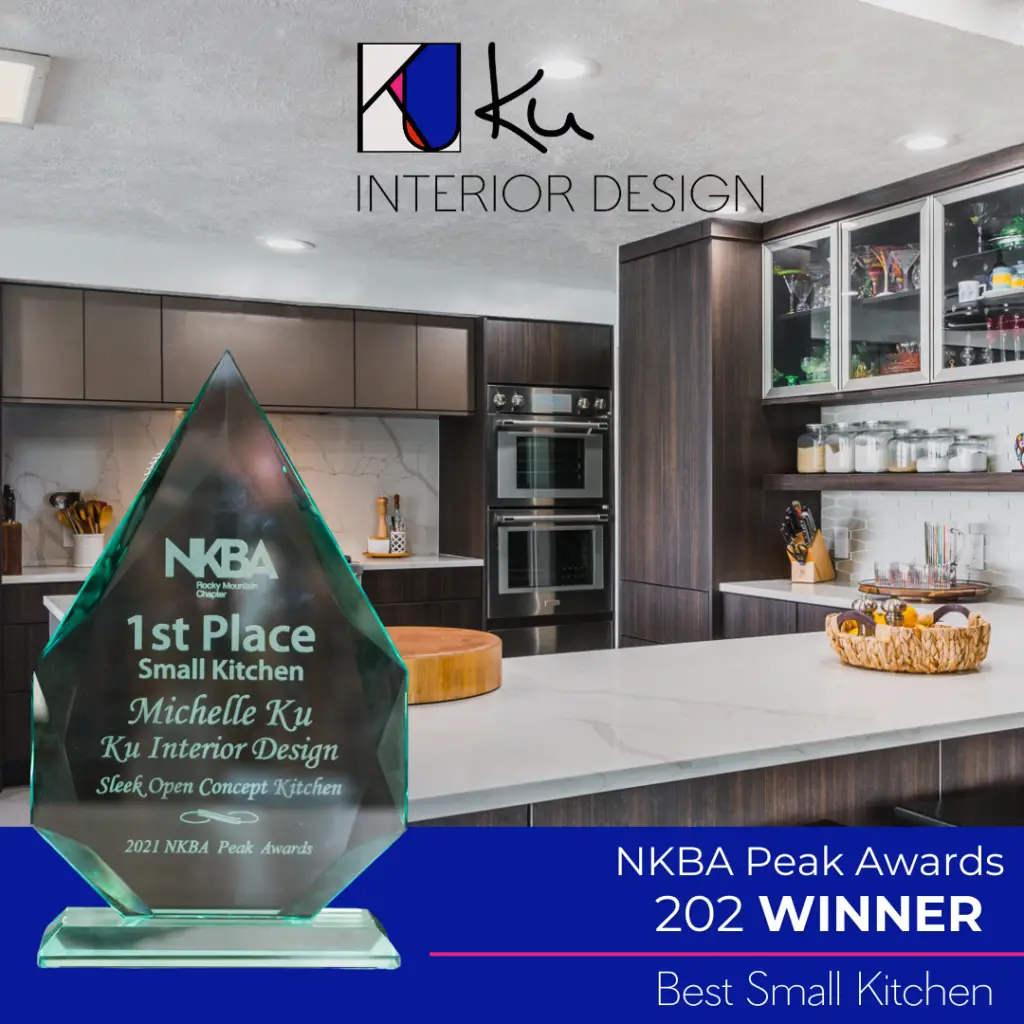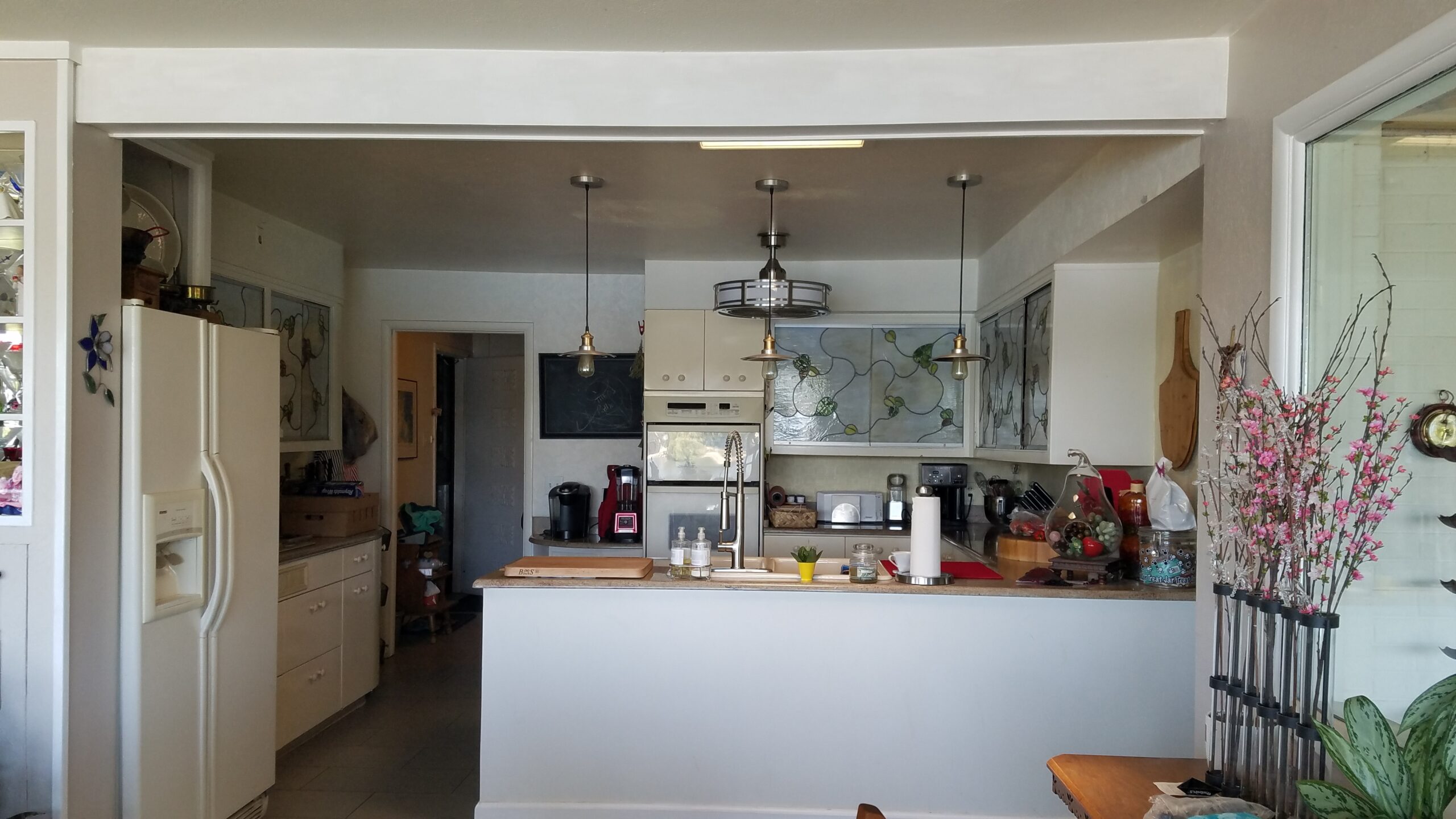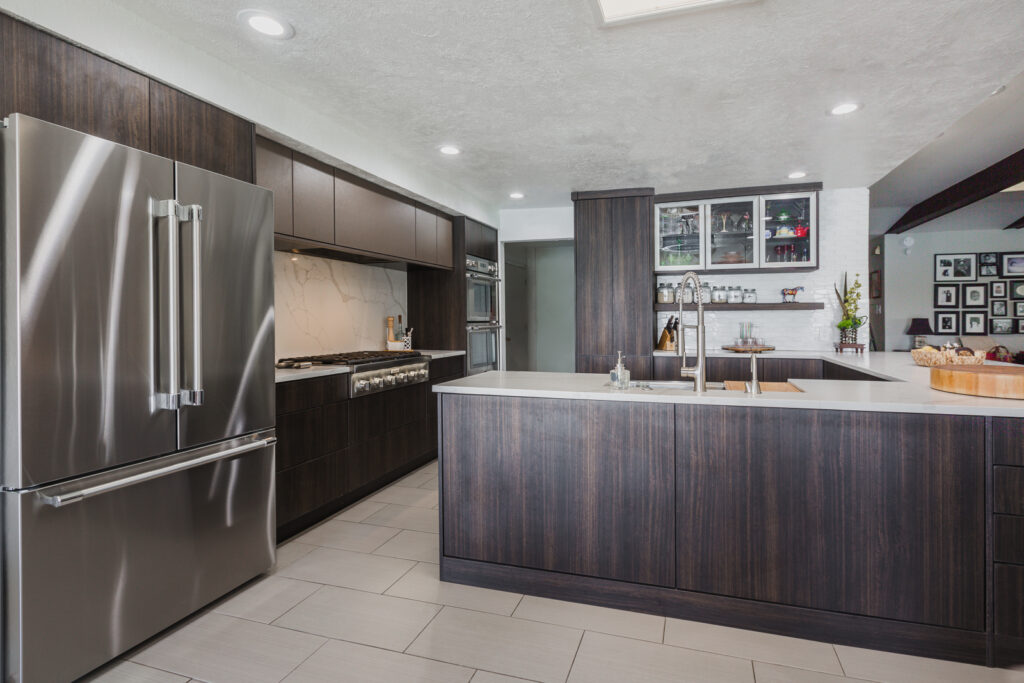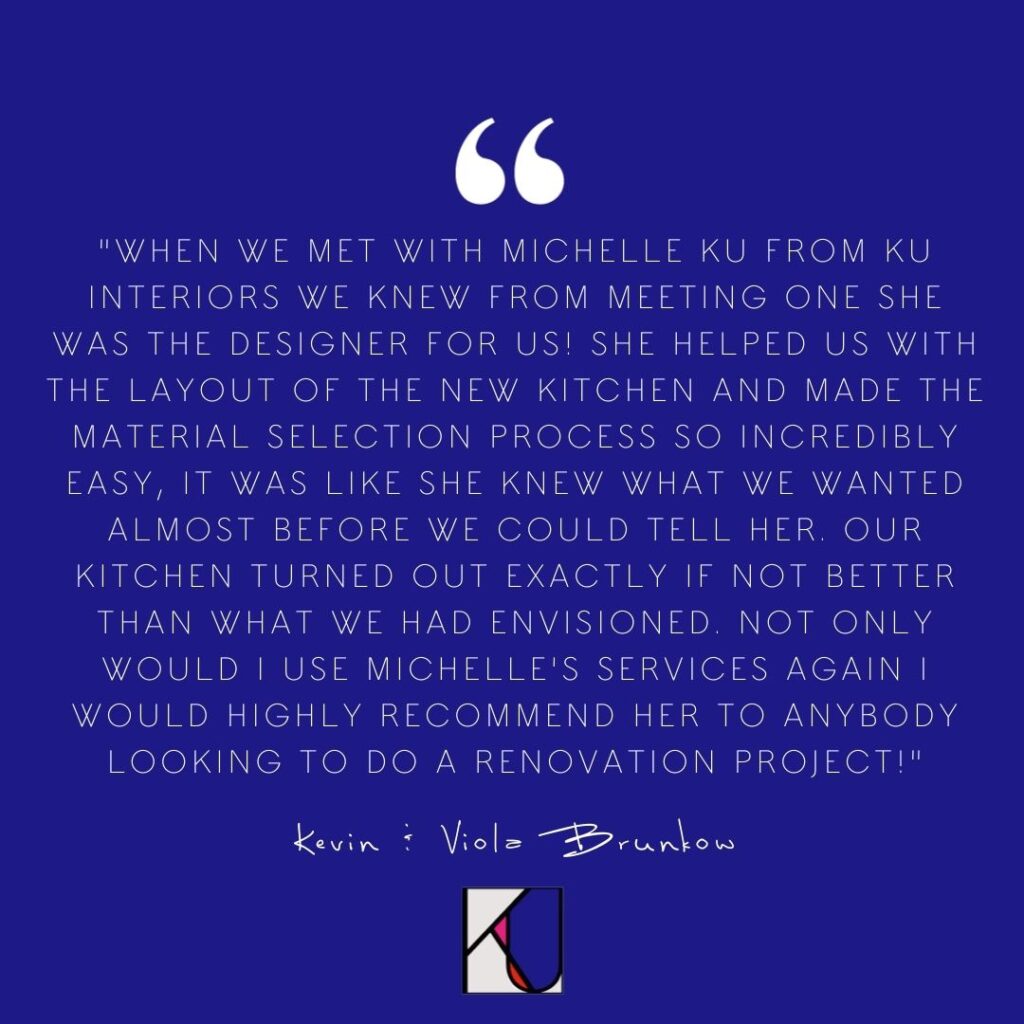About this project
This home offers a great surprise for guests: a beautiful lake view outside expansive rear windows. The old, enclosed kitchen in the middle of the house was outdated, obscured the views, and impeded large gatherings. This couple hosts large family get-togethers several times a year and wanted a better space to entertain with additional seating, increased storage, and expansive counter space for buffet dining.
For this renovation, on the west wall, I shifted the entrance to the adjoining laundry room north. That allowed me to extend the south wall’s cabinet run all the way to the corner, eliminating a useless space. By relocating the wall ovens to the south wall, I was able to create a symmetrical feature wall, framing the cooktop with tall appliances and adding a quartz countertop and backsplash.
For increased storage and to supply the requested counter space for buffet-style entertaining, the small desk on the west wall was replaced with a tall pantry cabinet and a long floating shelf was added below wall cabinets. This allowed the clients to relocate their canisters and other items that formerly lived on the countertops to the shelf for easy access and opened the counter space for buffets as requested.
Another way storage was maximized was by replacing under-counter cabinets with deep drawers throughout the kitchen. To use every inch of space, a cabinet and drawer bank, accessible from outside the kitchen, were designed for the corners of the U-shaped cabinets.
The objective of expanding the kitchen for entertaining was accomplished by removing the north wall (between the kitchen and living room) and replacing it with counter seating. With this new layout, everyone can see the amazing lake views when entering the house and when entertaining, guests can be part of the action while remaining outside the main workspace.

Photography By: From The Hip Photo
Before & After



