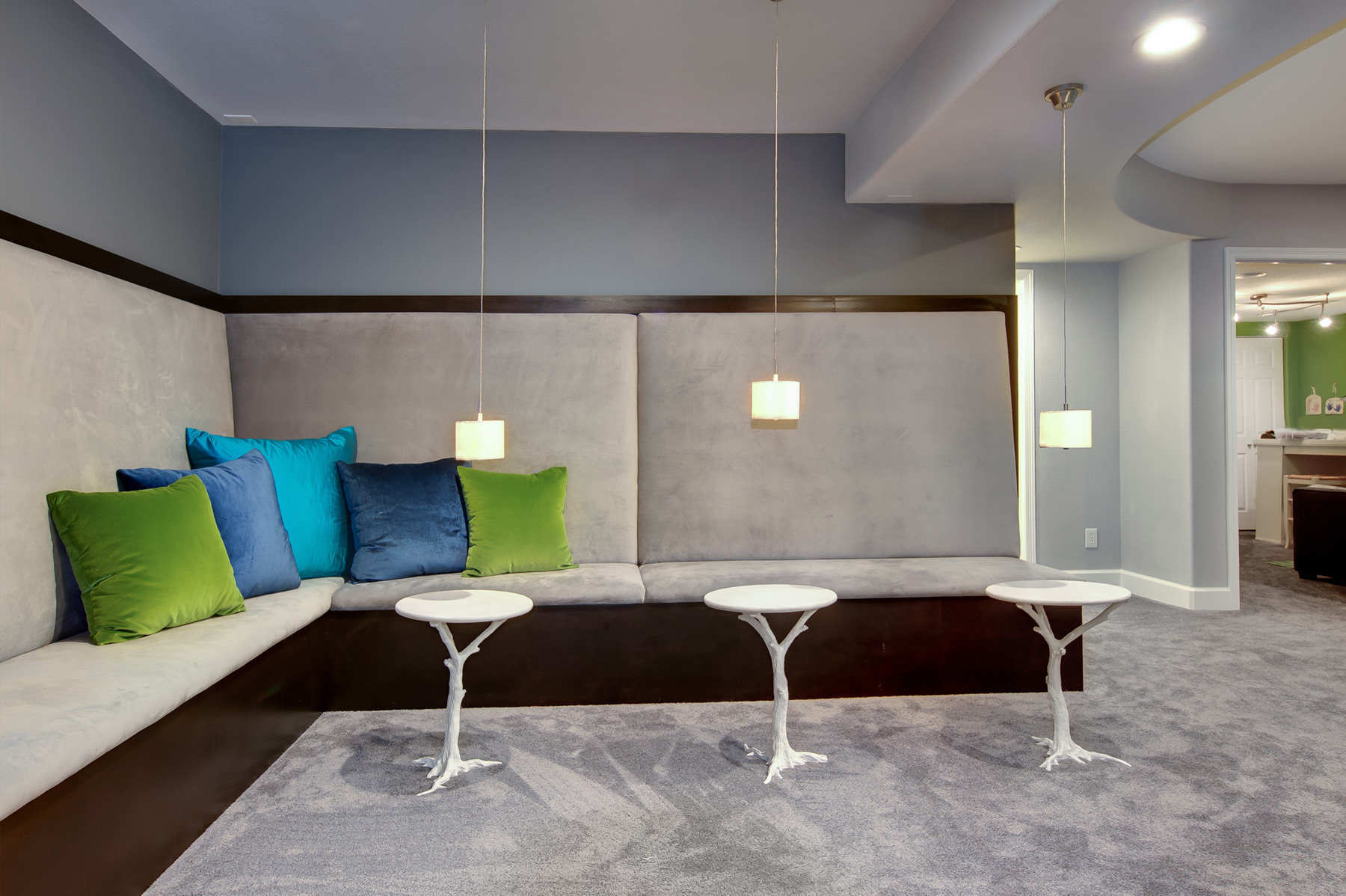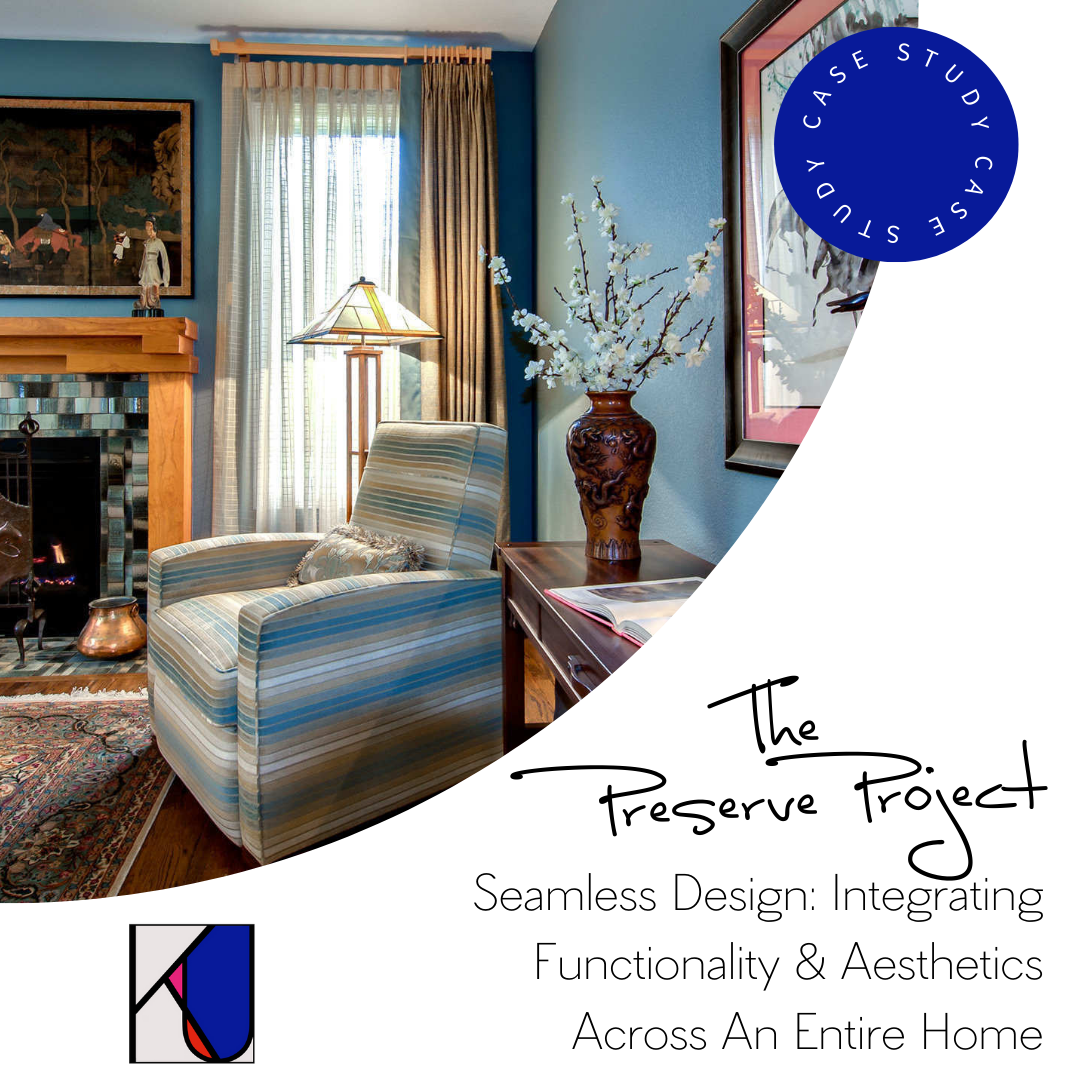The Preserve and The Preserve II exemplify a masterful balance of functionality and aesthetics, demonstrating how thoughtful design can unite diverse styles into a cohesive, modern living space. This family of five had an eclectic taste and a deep appreciation for Arts & Crafts, Asian, and Native American influences. However, their vision for incorporating these elements was quite literal, and they had already acquired reproduction furnishings that leaned heavily into historical interpretations of these styles.
Through a curated selection of additional furnishings and fixtures, I was able to guide them toward a design that honored their inspirations while ensuring the home remained contemporary and relevant. Custom elements, such as the redesigned fireplace, bespoke cabinet doors in the dining room, and intricate millwork to conceal the Romanesque arches in the entryway, helped to redefine the space into a home that fully reflected their personal style.
Crafting Cohesive Luxury from Floor to Ceiling
Architectural Transformation:

By modifying structural elements such as the fireplace and millwork, I was able to shift the home’s overall aesthetic from Romanesque to one that seamlessly incorporated the client’s preferred styles.
Furniture & Fixture Curation:
Instead of relying solely on reproduction pieces, I integrated elements that were reminiscent of Arts & Crafts, Asian, and Native American influences while maintaining a fresh and modern feel.
Functional Layout Adjustments:
The entryway, once dominated by dramatic arches, was softened through custom millwork, allowing for a more refined and intentional transition between spaces.
Contemporary Design in the Entertainment Space
A unique aspect of this project was the basement, which was entirely closed off from the main floor. This separation allowed for a shift in design, creating a more contemporary home theater and entertainment space. By removing a wall with interior windows, I was able to open up the area for greater flexibility and flow.


Once the space was reconfigured, I created three distinct zones:
Table Tennis Area: Designed for active engagement and family fun.

Home Theater: A comfortable and immersive viewing experience.

Cocktails & Conversation: A sophisticated lounge space for social gatherings.

A key challenge was the enclosed staircase, which created a visual obstruction. Rather than trying to minimize its presence, I transformed it into a striking focal point by covering it with a custom wallcovering. This design choice set the color scheme for the entire entertainment area, establishing a unified and inviting atmosphere.

Kim W., the homeowner, shared her experience working with Ku Interior Design:
“Michelle seemed to understand my desire for the unique and has found me items I would have never dreamed of finding that satisfy my need for the unusual, the funny, the beautiful, the elegant, and the ethnic. Not an easy combination. So far, she’s the only designer that’s actually stuck with it and pulled it off. She has given me the ability to roam and introduced me to items I’d never considered yet ground the quirkiness, with classic design elegance.”
This project illustrates how thoughtful design can blend diverse aesthetics into a harmonious and livable space. By refining architectural elements, integrating curated furnishings, and reimagining underutilized areas, I was able to create a home that is both deeply personal and functionally modern. This project is a testament to the power of design in shaping not just a home, but a lifestyle.





