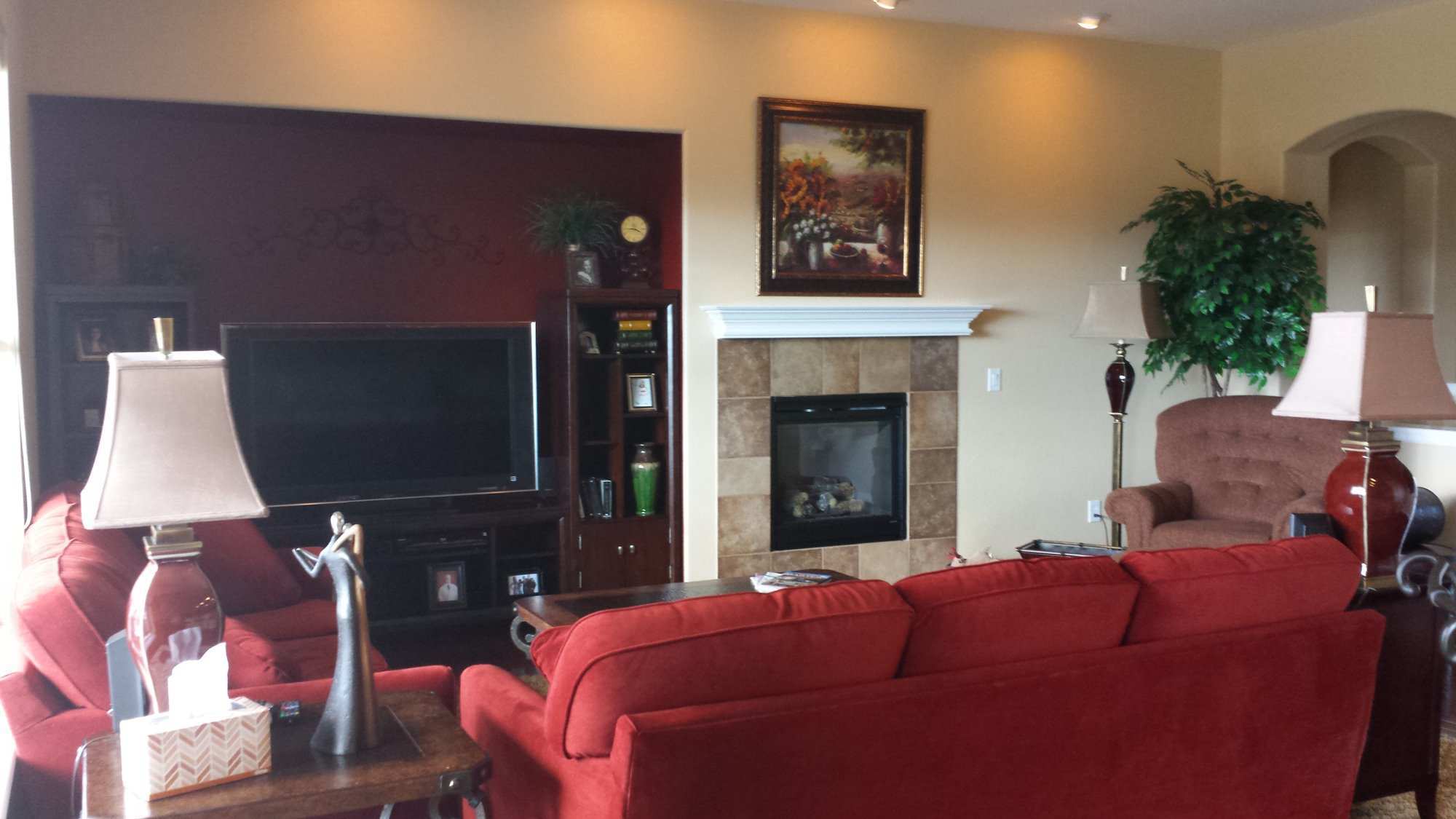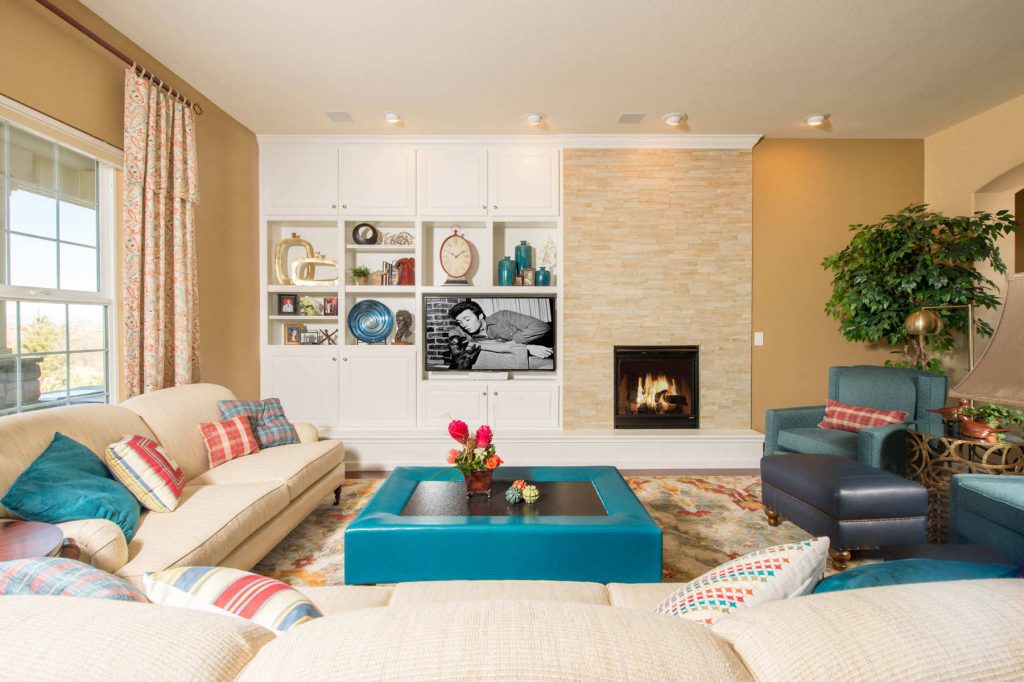About this project
This empty-nest couple had been living in their new home for several years when they reached out to me for new furnishings. The wife had recently purchased a piece of art for her breakfast nook and wanted to use the colors for her new scheme. While I was there, I saw a great opportunity to vastly improve the room by updating the fireplace wall.
As with most builder spec homes, the fireplace was very bland with 12×12 ceramic tile surrounding the firebox and a simple wood mantle. To the left of it was a two-foot deep, eight-foot high niche that spanned to the opposite wall. Adding custom built-ins in the niche and a hearth and crown molding that spanned the built-in and the fireplace made two incohesive elements into one feature that completely transformed the room while adding needed closed and open storage.
Photography By: Brad Nicol Photography
Before & After


