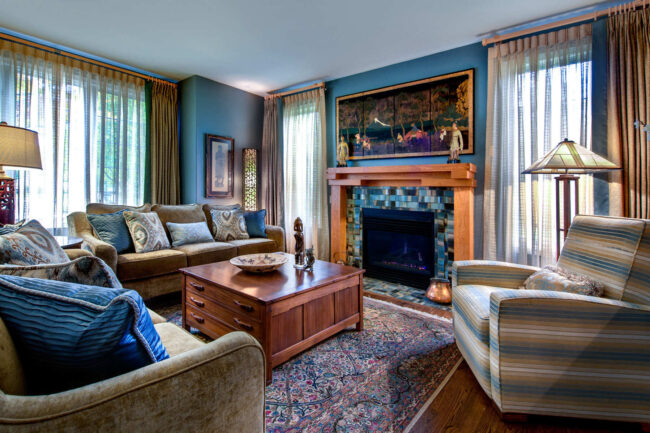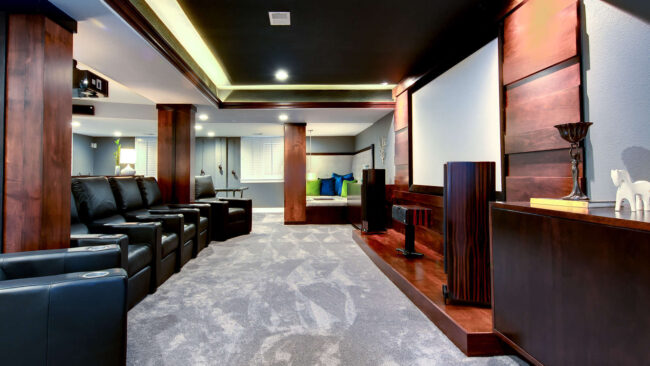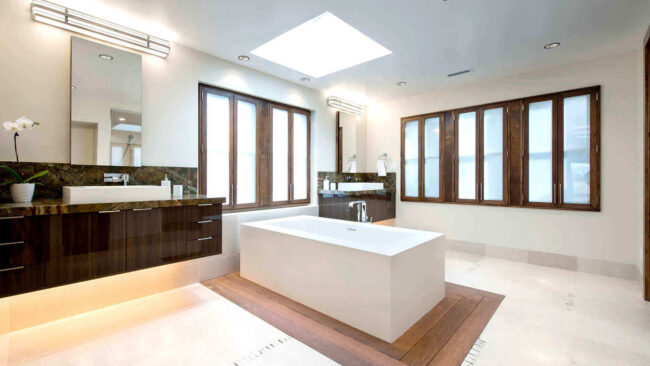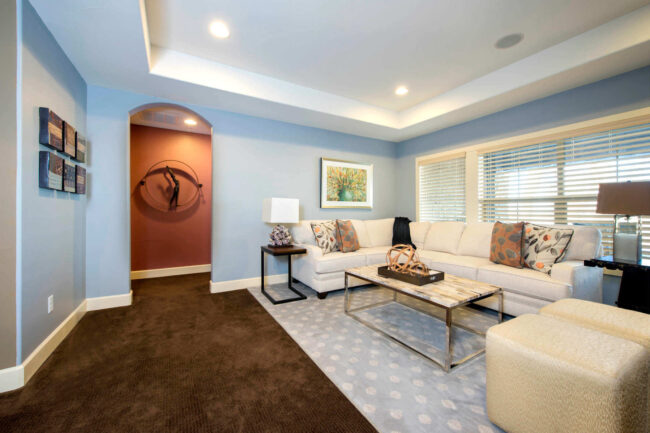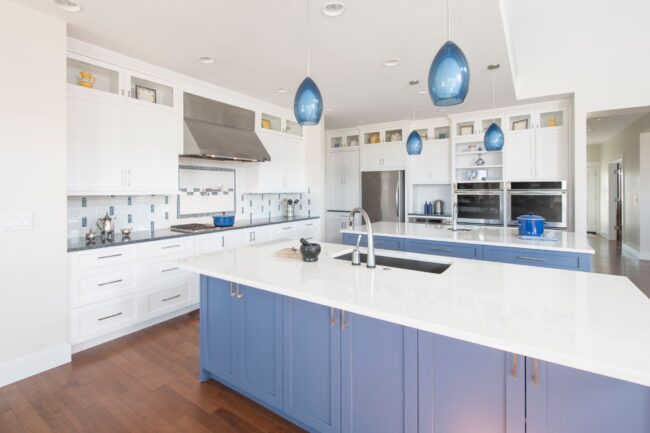THE PRESERVE – I
About this project This family of five had very eclectic taste and wanted to incorporate all their existing Arts & Crafts, Asian, and Native American elements. They had very literal ideas of those styles and had already purchased reproduction furnishings. I helped them find additional furnishings and fixtures that were reminiscent of the styles they…

