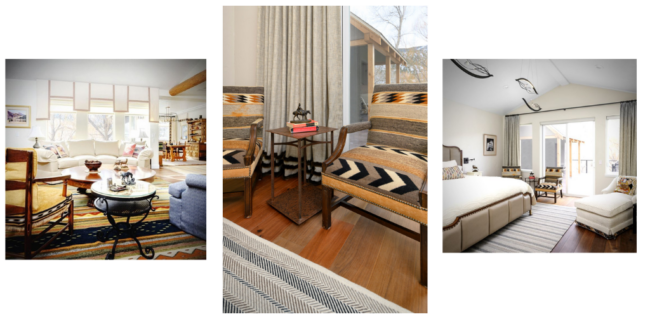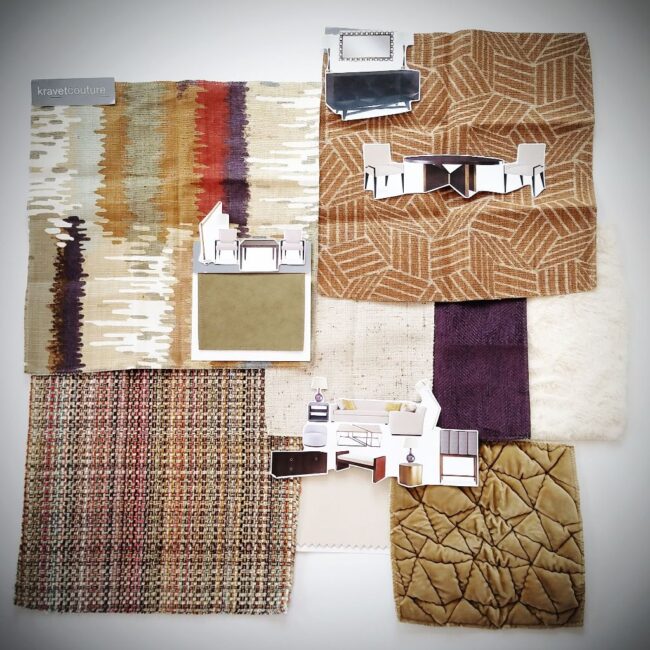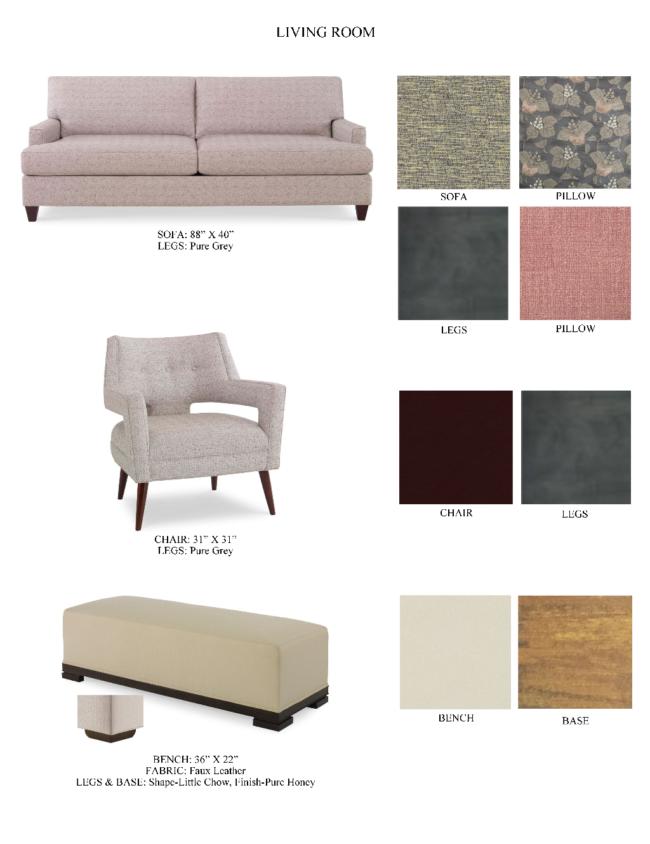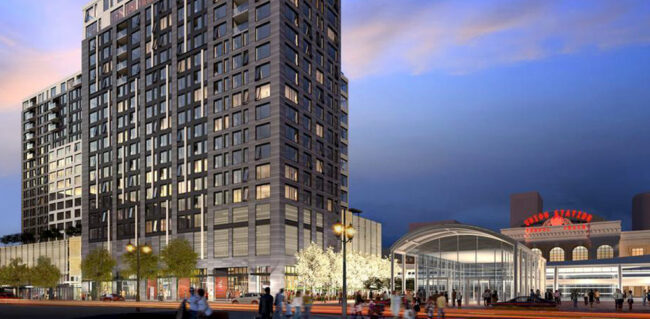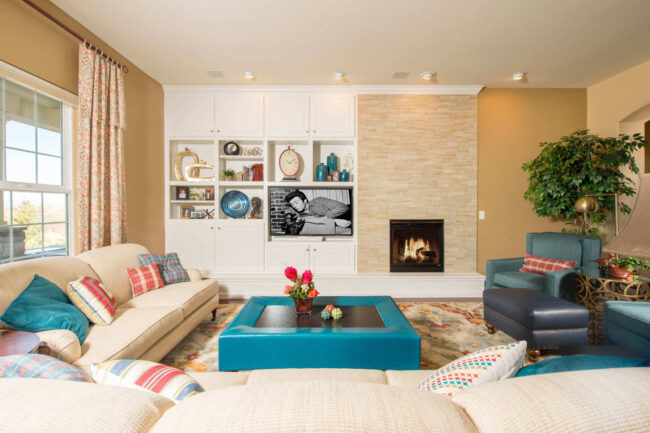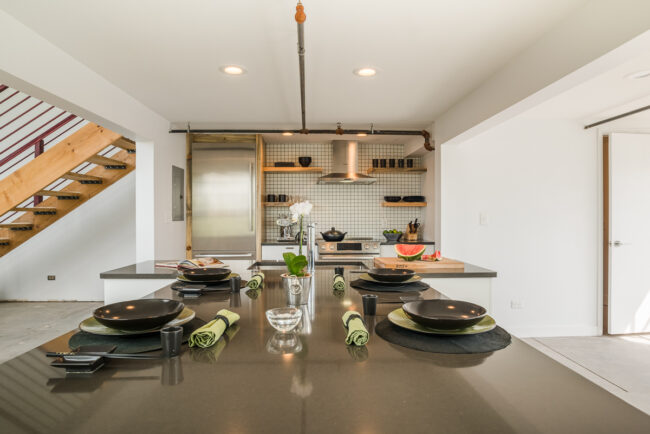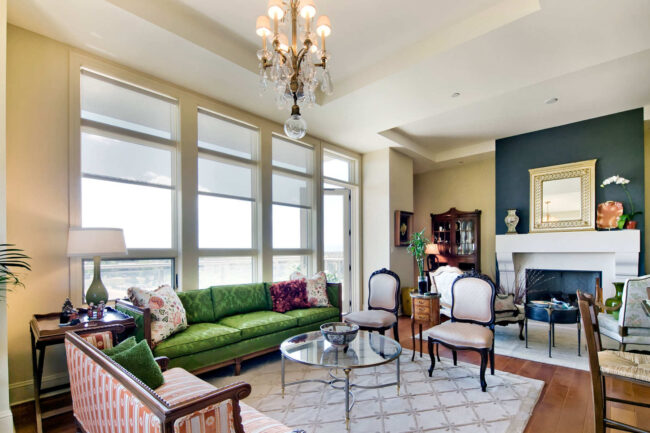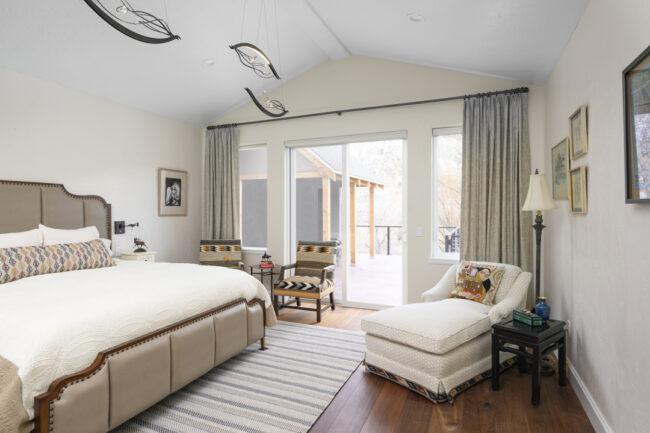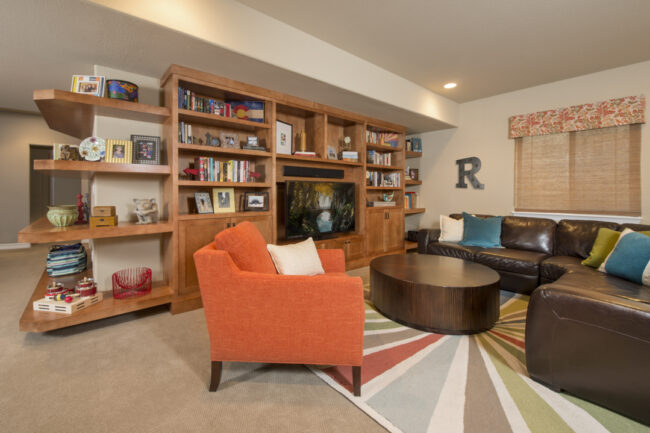Michelle Ku is a Denver, CO interior designer and owner of Ku Interior Design. Her projects range from space planning, kitchen and bath remodels, large home additions, and full-home redesign, with a specialty in redesigning condominiums in the Denver metro area. For more information including how to contact Michelle,
CLICK HERE
Whether you’re moving into a new space or just trying to revitalize the old one, it can be difficult to see the beauty in something you’ve owned for a long time. In some cases, the pieces you have might have been handed down to you and have sentimental value, which makes it even harder to…
If you have been following along in this series, I hope I have given you some inspiration for your new home at The Coloradan! As I’ve mentioned before, each plan is flexible and can easily be adjusted to fit your unique needs.
Thank you so much for following along in this series. The Coloradan at Denver’s Union Station is such a unique building and I really enjoyed putting together design packages for their future residents. Keep in mind: all of my designs are easily transferrable and if you don’t have one of the three units highlighted in…
I was given three floor plans in the building to work on and, as a courtesy to all residents, I have put together design concepts that complement your new urban home. So please follow along in my three-part series, as I will be sharing each design concept and sharing how to maximize each space.
Michelle Ku is the owner and interior designer at Ku Interior Design, Denver. She specializes in helping people fall in love with their homes. IG @kuinteriordesign
About this project After living in this industrial space for five years, the homeowner decided she could no longer live with the shortcomings – a kitchen consisting of only a sink, refrigerator, & hotplate and a single bathroom on the lower level. On the main floor, several walls were removed and/or opened up to make…
About this project The owner of this condo inherited furnishings from their mother’s estate and everything was moved in without any thought to functionality. I rearranged the existing furniture, removed a few pieces, and brought in a couple more from another residence. At that point, all we needed to do was purchase area rugs, bar…
About this project This empty-nest couple in Poncha Springs (outside Salida) had recently completed a major addition and remodel of their modest spec home, but there was still work to be done. After completing the remodel, I helped them design the main living spaces and bedrooms where we added area rugs, custom window treatments, and…
About this project This empty-nest couple had been living in their new home for several years when they reached out to me for new furnishings. The wife had recently purchased a piece of art for her breakfast nook and wanted to use the colors for her new scheme. While I was there, I saw a great opportunity…
About this project This merged family had a toddler and college-aged children and they were very much in a transitional phase: the college students were moving into their own apartments so the parents used that opportunity to donate their old furnishings to the kids, leaving them with empty rooms that needed to be furnished and…

